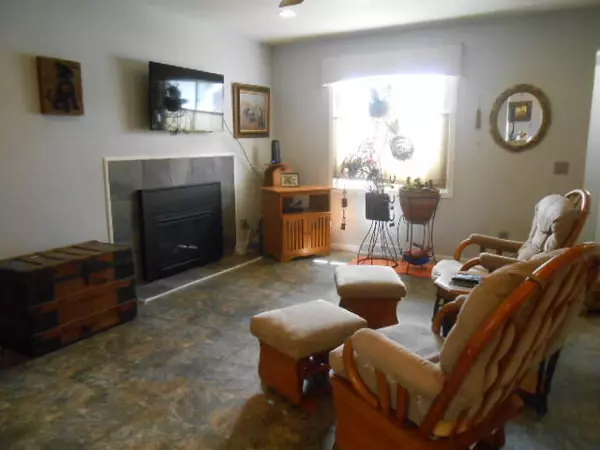7322 MOCKINGBIRD Ln Middleton, WI 53562
UPDATED:
Key Details
Property Type Condo
Listing Status Active
Purchase Type For Sale
Square Footage 1,079 sqft
Price per Sqft $277
MLS Listing ID 1912852
Style Two Story
Bedrooms 2
Full Baths 1
Half Baths 1
Condo Fees $249
Year Built 1979
Annual Tax Amount $3,330
Tax Year 2024
Property Description
Location
State WI
County Dane
Zoning RES
Rooms
Basement Full, Partially Finished
Interior
Heating Natural Gas
Cooling Central Air, Forced Air
Flooring No
Appliance Cooktop, Dishwasher, Oven, Refrigerator, Water Softener Owned
Exterior
Exterior Feature Aluminum/Steel, Other
Parking Features Heated, Opener Included, Private Garage
Garage Spaces 1.0
Amenities Available Common Green Space
Accessibility Level Drive, Open Floor Plan
Building
Unit Features Cable TV Available,Gas Fireplace,High Speed Internet,Kitchen Island,Private Entry
Entry Level 2 Story
Schools
School District Middleton-Cross Plains Area
Others
Pets Allowed Y





