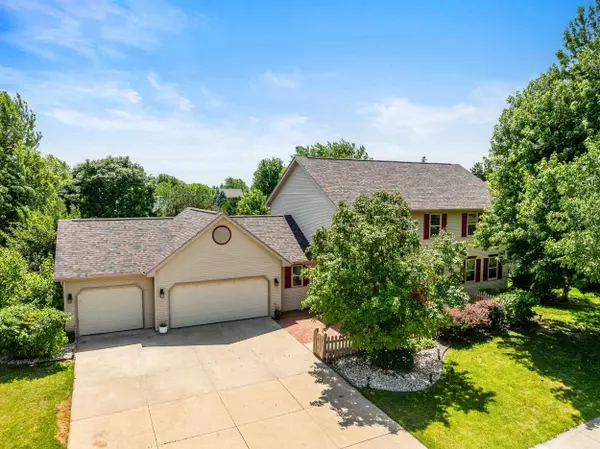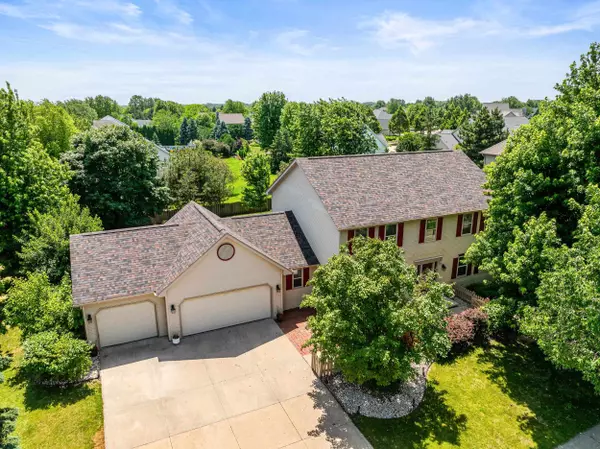629 E APPLE CREEK RD Appleton, WI 54913
UPDATED:
Key Details
Property Type Single Family Home
Sub Type Single Family Residence
Listing Status Active-Offer no Bump
Purchase Type For Sale
Square Footage 3,468 sqft
Price per Sqft $164
Municipality City of Appleton
Subdivision Thornbrook Estates
MLS Listing ID 50310645
Style Colonial
Bedrooms 4
Full Baths 3
Half Baths 1
Year Built 1999
Annual Tax Amount $7,181
Lot Size 0.360 Acres
Acres 0.36
Property Sub-Type Single Family Residence
Source ranw
Property Description
Location
State WI
County Outagamie
Zoning Residential
Rooms
Basement Finished, Full
Interior
Interior Features At Least 1 Bathtub, Cable Available, Hi-Speed Internet Availbl, Hot Tub, Kitchen Island, Vaulted Ceiling(s), Walk-In Closet(s), Walk-in Shower, Wet Bar, Formal Dining
Heating Forced Air
Fireplaces Type Two, Gas
Appliance Dishwasher, Disposal, Dryer, Microwave, Refrigerator, Washer
Exterior
Parking Features Attached, Garage Door Opener
Garage Spaces 3.0
Building
Lot Description Corner Lot
Foundation Poured Concrete
Sewer Public Sewer
Water Public
Structure Type Vinyl Siding
Schools
School District Appleton Area




