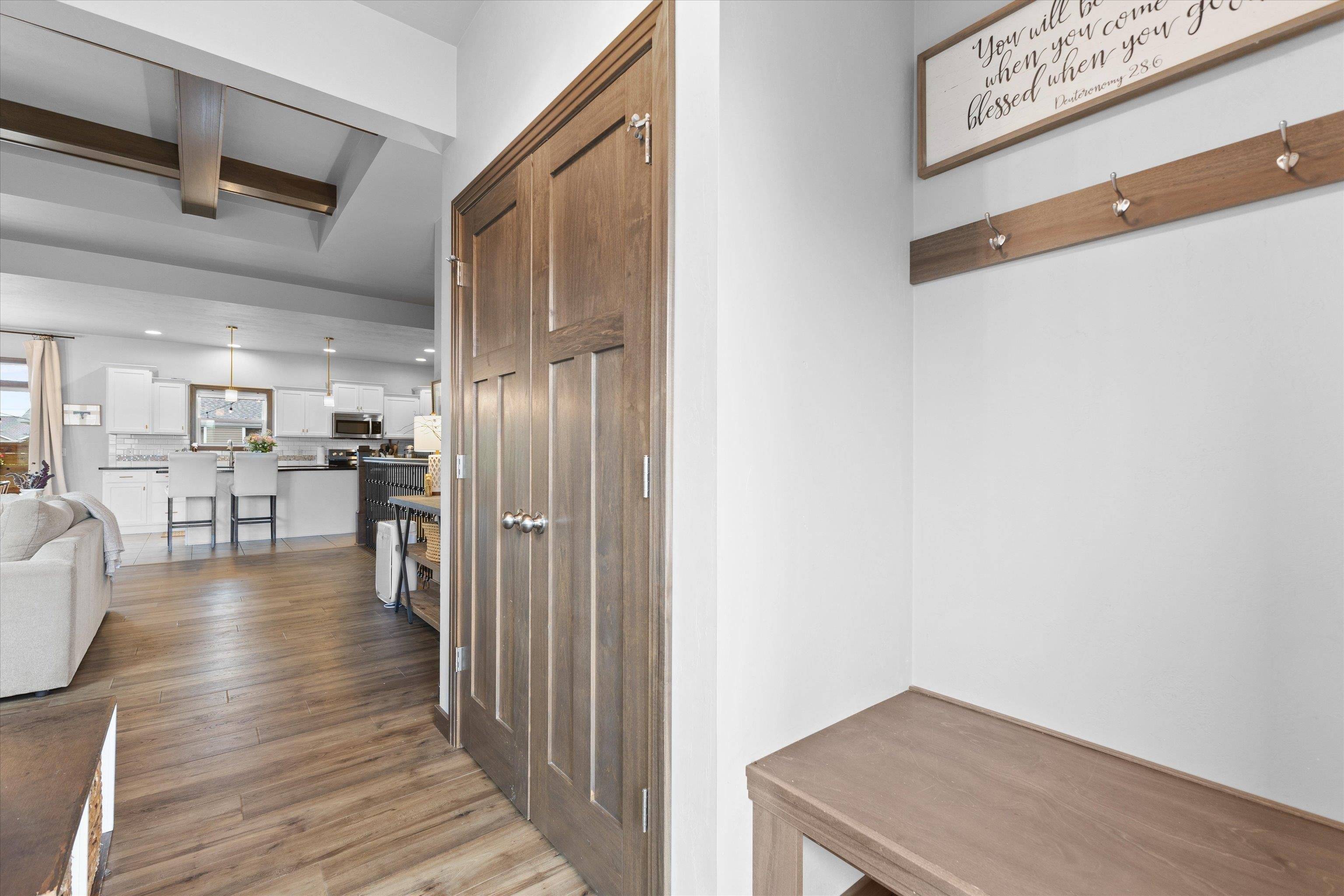4835 W JACK PINE CT Appleton, WI 54913
UPDATED:
Key Details
Property Type Single Family Home
Sub Type Single Family Residence
Listing Status Active-No Offer
Purchase Type For Sale
Square Footage 3,023 sqft
Price per Sqft $165
Municipality Town of Grand Chute
MLS Listing ID 50310717
Style Ranch
Bedrooms 4
Full Baths 2
Half Baths 1
HOA Fees $244
Year Built 2017
Annual Tax Amount $5,222
Lot Size 10,454 Sqft
Acres 0.24
Property Sub-Type Single Family Residence
Source ranw
Property Description
Location
State WI
County Outagamie
Zoning Residential
Rooms
Basement 8Ft+ Ceiling, Full, Radon Mitigation System, Sump Pump, Finished
Interior
Interior Features At Least 1 Bathtub, Kitchen Island, Pantry, Split Bedroom, Vaulted Ceiling(s), Walk-In Closet(s), Walk-in Shower, Wet Bar, Wood/Simulated Wood Fl, Smart Home
Heating Forced Air
Fireplaces Type One, Gas
Appliance Dishwasher, Disposal, Dryer, Freezer, Microwave, Range, Refrigerator, Washer
Exterior
Parking Features Attached
Garage Spaces 2.0
Building
Lot Description Cul-De-Sac
Foundation Block
Sewer Public Sewer
Water Public
Structure Type Stone,Vinyl Siding
Schools
Elementary Schools North Greenville
Middle Schools Greenville
High Schools Hortonville
School District Hortonville
Others
Virtual Tour https://unbranded.visithome.ai/7kvKj6HyyAWrX4RJntLYvP?mu=ft&t=1750888721




