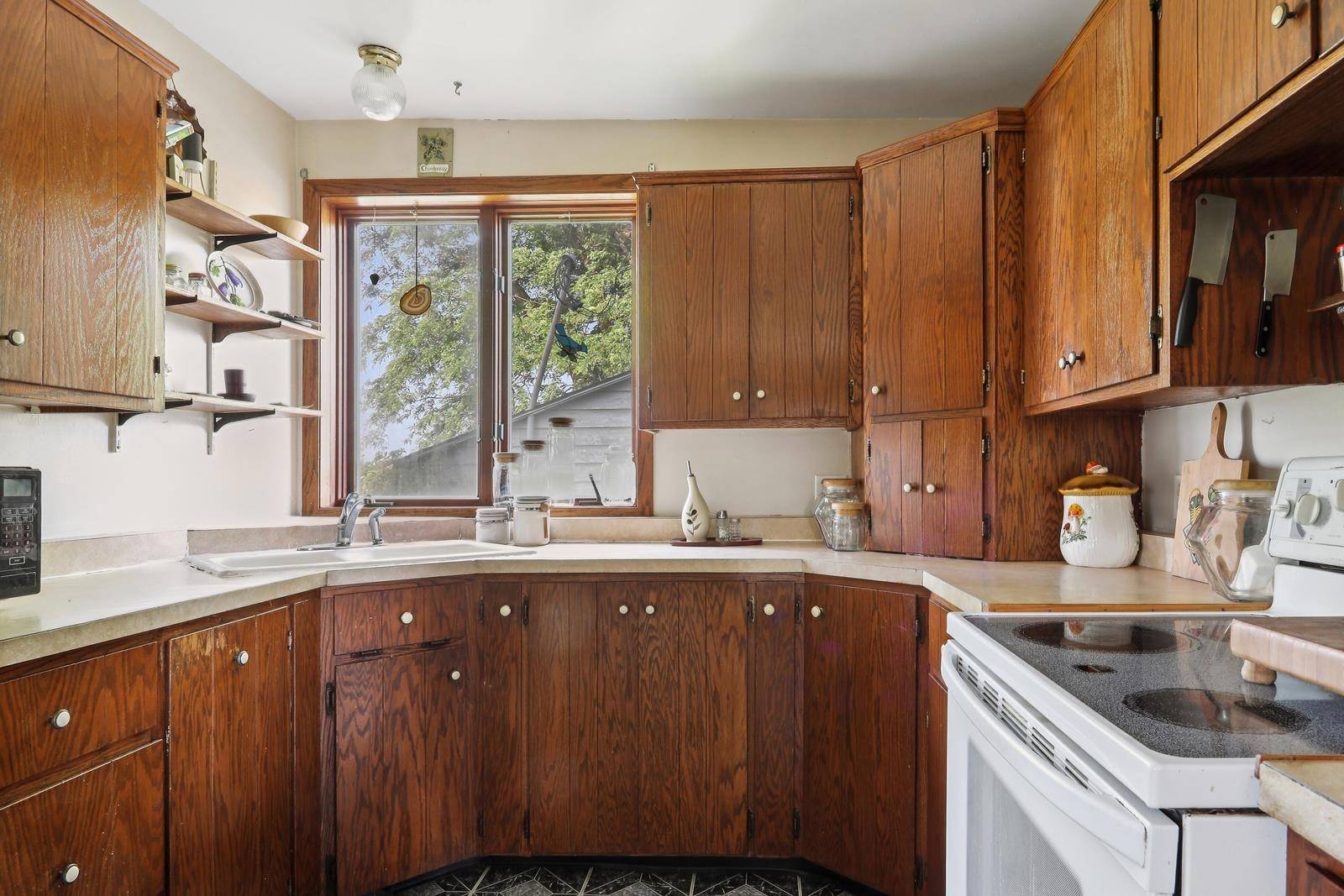See all 24 photos
Listed by Coldwell Banker Real Estate Group
$249,900
Est. payment /mo
4 Beds
1 Bath
1,703 SqFt
Active-No Offer
N5848 HWY 57 Hilbert, WI 54129
REQUEST A TOUR If you would like to see this home without being there in person, select the "Virtual Tour" option and your agent will contact you to discuss available opportunities.
In-PersonVirtual Tour
UPDATED:
Key Details
Property Type Single Family Home
Sub Type Single Family Residence
Listing Status Active-No Offer
Purchase Type For Sale
Square Footage 1,703 sqft
Price per Sqft $146
Municipality Town of Chilton
MLS Listing ID 50311573
Style Farmhouse
Bedrooms 4
Full Baths 1
Year Built 1910
Annual Tax Amount $1,129
Lot Size 5.000 Acres
Acres 5.0
Property Sub-Type Single Family Residence
Source ranw
Property Description
AFFORDABLE COUNTRY LIVING that is nestled on 5 acres. Traditional farmhouse w/endless country views that surround you + low taxes in this township! Hard to find 4-5 bedroom home. Large foyer w/skylights welcomes you or your guests. Open dining w/kitchen w/endless cabinet & counter space...great for cooking & entertaining. Dining has patio door out to backyard. 1st-floor full bath, 1st-floor bedroom & roomy living room complete the tour...except there is a built-in bookcase on your way to the attached breezeway that leads to the garage. Upstairs has 3+ bedroom spaces. You walkthru one to get to the office, you could use as bedroom or walk-in closet. 48 hr bind, no bind on wknd/holidy. Being Sold AS-IS. Home & property need TLC & needs a new septic system per the county
Location
State WI
County Calumet
Zoning Residential
Rooms
Basement Full
Interior
Interior Features Breakfast Bar, Water Softener-Own
Fireplaces Type None
Appliance Microwave, Refrigerator
Exterior
Parking Features Attached
Garage Spaces 2.0
Building
Lot Description Rural - Not Subdivision
Foundation Block, Stone
Sewer Conventional Septic
Water Well
Structure Type Vinyl Siding
Schools
School District Hilbert
Copyright 2025 REALTORS Association of Northeast WI MLS, Inc. All Rights Reserved. Data Source: RANW MLS




