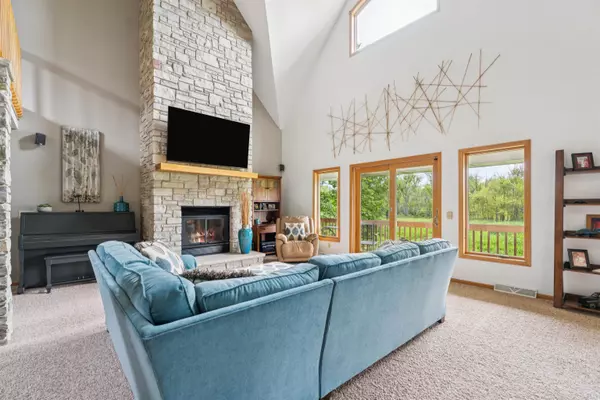212 TUSTIN RD Fremont, WI 54940
UPDATED:
Key Details
Property Type Single Family Home
Sub Type Single Family Residence
Listing Status Active-No Offer
Purchase Type For Sale
Square Footage 3,944 sqft
Price per Sqft $190
Municipality Village of Fremont
MLS Listing ID 50312374
Style Prairie
Bedrooms 5
Full Baths 3
Half Baths 1
Year Built 2006
Annual Tax Amount $7,860
Lot Size 2.590 Acres
Acres 2.59
Property Sub-Type Single Family Residence
Source ranw
Property Description
Location
State WI
County Waupaca
Zoning Residential
Rooms
Basement Full, Full Sz Windows Min 20x24, Partially Finished, Radon Mitigation System, Walk-Out Access, Partial Fin. Contiguous
Interior
Interior Features At Least 1 Bathtub, Kitchen Island, Vaulted Ceiling(s), Walk-In Closet(s), Walk-in Shower, Water Softener-Own, Wood/Simulated Wood Fl
Heating Forced Air
Fireplaces Type Two, Wood Burning
Appliance Dishwasher, Dryer, Microwave, Range, Refrigerator, Washer
Exterior
Parking Features Attached, Heated Garage
Garage Spaces 3.0
Waterfront Description River
Building
Foundation Poured Concrete
Sewer Public Sewer
Water Private
Structure Type Stone,Vinyl Siding
Schools
School District Weyauwega-Fremont
Others
Virtual Tour https://youtu.be/8MT_4uCTU74




