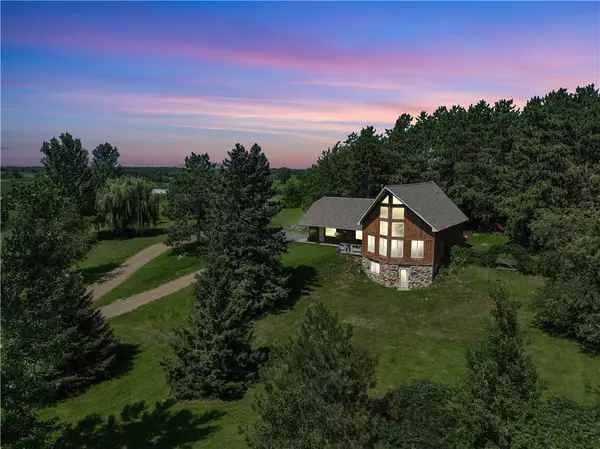1762 250th ST Emerald, WI 54013
OPEN HOUSE
Sat Aug 09, 11:00am - 3:00pm
Sun Aug 10, 11:00am - 3:00pm
UPDATED:
Key Details
Property Type Single Family Home
Sub Type Single Family Residence
Listing Status Active
Purchase Type For Sale
Square Footage 1,704 sqft
Price per Sqft $322
MLS Listing ID 1594031
Style One and One Half Story
Bedrooms 2
Full Baths 2
HOA Y/N No
Abv Grd Liv Area 1,022
Year Built 1993
Annual Tax Amount $4,600
Tax Year 2024
Lot Size 16.642 Acres
Acres 16.642
Property Sub-Type Single Family Residence
Property Description
Tucked far off the road down a long, private driveway, this stunning chalet-style home is a true country escape. Set on 16.82 scenic acres, the 2-bedroom, 2-bath home features an open-concept layout, vaulted ceilings, and a cozy, rustic charm. A walkout basement offers room to grow, and the 2-car attached garage adds everyday convenience.
Step outside and explore everything this one-of-a-kind property offers: a peaceful pond, charming guest house, horse barn, and wide-open space for riding, gardening, or relaxing in total privacy. Whether you're entertaining, homesteading, or just unwinding, there's room for it all here.
This is more than a home — it's a lifestyle.
Welcome to your own private retreat!
Location
State WI
County St Croix
Rooms
Other Rooms Barn(s), Guest House
Basement Partially Finished, Walk-Out Access
Interior
Heating Forced Air
Cooling Central Air
Fireplace No
Exterior
Parking Features Attached, Driveway, Garage, Gravel
Garage Spaces 2.0
Garage Description 2.0
Waterfront Description Pond
Water Access Desc Well
Porch Deck
Building
Entry Level One and One Half
Foundation Block, Poured
Sewer Septic Tank
Water Well
Architectural Style One and One Half Story
Level or Stories One and One Half
Additional Building Barn(s), Guest House
New Construction No
Schools
School District New Richmond
Others
Tax ID 010100810000
Virtual Tour https://sites.listvt.com/mls/204159936




