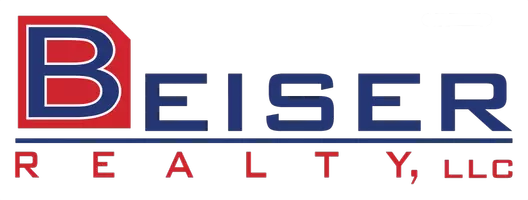1030 Rooster Run Middleton, WI 53562

UPDATED:
Key Details
Property Type Single Family Home, Condo
Sub Type 1 story,Condominium
Listing Status Active
Purchase Type For Sale
Square Footage 2,474 sqft
Price per Sqft $246
Subdivision Stonefield Condominiums
MLS Listing ID 2005670
Style Ranch
Bedrooms 3
Full Baths 2
Half Baths 1
Year Built 2002
Annual Tax Amount $7,962
Tax Year 2024
Lot Size 7,840 Sqft
Acres 0.18
Property Sub-Type 1 story,Condominium
Property Description
Location
State WI
County Dane
Area Middleton - C
Zoning Res
Direction Gammon Rd to Stonefield, to Cloovernook, to Rooster Run.
Rooms
Other Rooms Sun Room
Basement Full, Full Size Windows/Exposed, Finished, 8'+ Ceiling, Poured concrete foundatn
Bedroom 2 16x13
Bedroom 3 13x12
Kitchen Breakfast bar, Pantry, Kitchen Island, Range/Oven, Refrigerator, Dishwasher, Microwave, Disposal
Interior
Interior Features Wood or sim. wood floor, Walk-in closet(s), Great room, Vaulted ceiling, Washer, Dryer, Water softener inc, Jetted bathtub, Cable available, At Least 1 tub, Split bedrooms, Internet - Cable, Internet - DSL
Heating Forced air, Central air
Cooling Forced air, Central air
Fireplaces Number Gas, 1 fireplace
Inclusions Refrigerator, Oven, Dishwasher, Microwave, Water Softener
Laundry M
Exterior
Parking Features 2 car, Attached, Opener
Garage Spaces 2.0
Building
Lot Description Cul-de-sac, Adjacent park/public land
Water Municipal water, Municipal sewer
Structure Type Vinyl,Brick
Schools
Elementary Schools Elm Lawn
Middle Schools Kromrey
High Schools Middleton
School District Middleton-Cross Plains
Others
SqFt Source Assessor
Energy Description Natural gas
Virtual Tour https://my.matterport.com/show/?m=PJBFaWi74Qo

Copyright 2025 South Central Wisconsin MLS Corporation. All rights reserved
GET MORE INFORMATION





