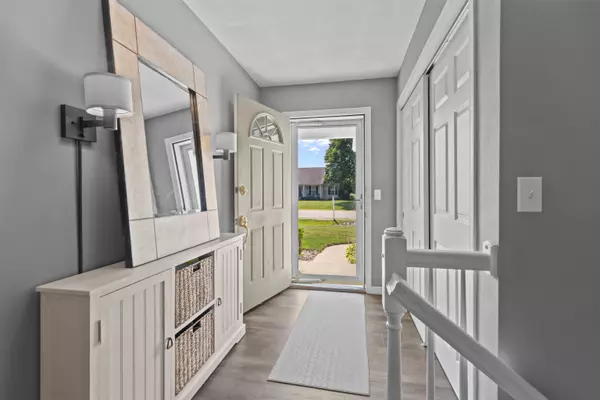3125 N SUNRIDGE DR Appleton, WI 54914-7242
UPDATED:
Key Details
Property Type Single Family Home
Sub Type Single Family Residence
Listing Status Active-No Offer
Purchase Type For Sale
Square Footage 2,261 sqft
Price per Sqft $176
Municipality Town of Grand Chute
Subdivision Mason Ridge
MLS Listing ID 50313198
Style Ranch
Bedrooms 4
Full Baths 3
Year Built 1995
Annual Tax Amount $4,131
Lot Size 10,890 Sqft
Acres 0.25
Property Sub-Type Single Family Residence
Source ranw
Property Description
Location
State WI
County Outagamie
Zoning Residential
Rooms
Basement Full, Finished
Interior
Interior Features Breakfast Bar, Cable Available, Hi-Speed Internet Availbl, Vaulted Ceiling(s), Walk-In Closet(s)
Fireplaces Type One, Gas
Appliance Dishwasher, Dryer, Microwave, Range, Refrigerator, Washer
Exterior
Parking Features Attached, Garage Door Opener
Garage Spaces 2.0
Building
Foundation Poured Concrete
Sewer Public Sewer
Water Public
Structure Type Vinyl Siding
Schools
Elementary Schools Houdini
Middle Schools Einstein
High Schools Appleton West
School District Appleton Area




