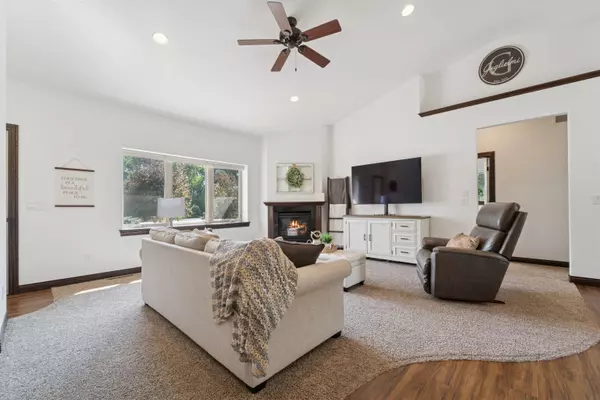2398 W BARLEY WAY Appleton, WI 54913
UPDATED:
Key Details
Property Type Single Family Home
Sub Type Single Family Residence
Listing Status Active-No Offer
Purchase Type For Sale
Square Footage 2,642 sqft
Price per Sqft $191
Municipality Town of Grand Chute
MLS Listing ID 50313214
Style Ranch
Bedrooms 4
Full Baths 3
Half Baths 1
Year Built 2014
Annual Tax Amount $5,501
Lot Size 0.500 Acres
Acres 0.5
Property Sub-Type Single Family Residence
Source ranw
Property Description
Location
State WI
County Outagamie
Zoning Residential
Rooms
Basement Full, Full Sz Windows Min 20x24, Partially Finished, Radon Mitigation System, Sump Pump, Partial Fin. Contiguous
Interior
Interior Features At Least 1 Bathtub, Breakfast Bar, Cable Available, Hi-Speed Internet Availbl, Pantry, Split Bedroom, Walk-In Closet(s), Wet Bar, Wood/Simulated Wood Fl
Heating Forced Air
Fireplaces Type One, Gas
Appliance Dishwasher, Dryer, Microwave, Range, Refrigerator, Washer
Exterior
Parking Features Attached, Basement
Garage Spaces 2.0
Building
Lot Description Cul-De-Sac, Rural - Subdivision
Foundation Poured Concrete
Sewer Public Sewer
Water Public
Structure Type Stone,Vinyl Siding
Schools
School District Appleton Area




