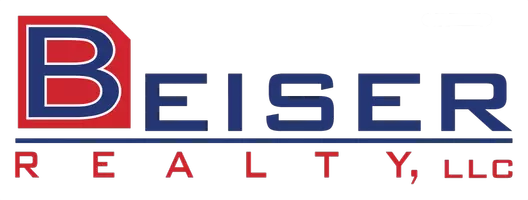10838 39th Ave Pleasant Prairie, WI 53158
UPDATED:
Key Details
Property Type Condo
Listing Status Active
Purchase Type For Sale
Square Footage 1,380 sqft
Price per Sqft $210
MLS Listing ID 1931103
Style Side X Side
Bedrooms 2
Full Baths 1
Year Built 1976
Annual Tax Amount $3,435
Tax Year 2025
Property Description
Location
State WI
County Kenosha
Zoning Residential
Rooms
Basement Full, Sump Pump
Interior
Heating Natural Gas
Cooling Central Air, Forced Air
Flooring No
Appliance Dishwasher, Disposal, Microwave, Oven, Range, Refrigerator
Exterior
Exterior Feature Brick
Parking Features Private Garage
Garage Spaces 1.5
Amenities Available None
Accessibility Bedroom on Main Level, Full Bath on Main Level
Building
Dwelling Type Townhouse
Unit Features Natural Fireplace
Entry Level 1 Story,End Unit
Schools
Elementary Schools Prairie Lane
Middle Schools Lance
High Schools Tremper
School District Kenosha
Others
Pets Allowed Y
Special Listing Condition Rental Allowed
Pets Allowed 2 Dogs OK, Cat(s) OK, Small Pets OK

GET MORE INFORMATION





