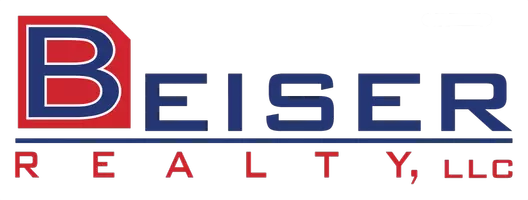N536 ROBINHOOD DR Sherwood, WI 54169

Open House
Sun Sep 28, 12:30pm - 2:00pm
UPDATED:
Key Details
Property Type Single Family Home
Sub Type Single Family Residence
Listing Status Active-No Offer
Purchase Type For Sale
Square Footage 3,668 sqft
Price per Sqft $190
Municipality Village of Sherwood
Subdivision Sherwood Forest
MLS Listing ID 50313707
Style Raised Ranch
Bedrooms 4
Full Baths 3
Half Baths 1
HOA Fees $200
Year Built 2022
Annual Tax Amount $8,812
Lot Size 0.390 Acres
Acres 0.39
Property Sub-Type Single Family Residence
Source ranw
Property Description
Location
State WI
County Calumet
Zoning Residential
Rooms
Basement Full, Full Sz Windows Min 20x24, Partial Fin. Contiguous
Interior
Interior Features At Least 1 Bathtub, Kitchen Island, Split Bedroom, Vaulted Ceiling(s)
Heating Forced Air
Fireplaces Type Gas, One
Appliance Dishwasher, Microwave, Range, Refrigerator
Exterior
Parking Features Attached, Basement, Heated Garage
Garage Spaces 2.0
Building
Foundation Poured Concrete
Sewer Public Sewer
Water Public
Structure Type Stone,Vinyl Siding
Schools
School District Kaukauna Area
GET MORE INFORMATION





