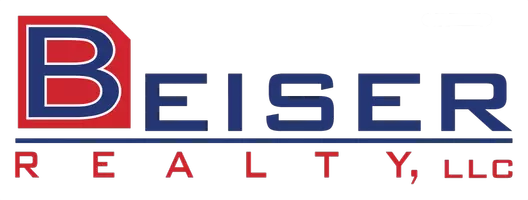9426 N Raven Court Milton, WI 53563

Open House
Sun Sep 28, 11:00am - 12:30pm
UPDATED:
Key Details
Property Type Single Family Home
Sub Type 1 story
Listing Status Active
Purchase Type For Sale
Square Footage 2,122 sqft
Price per Sqft $346
Subdivision Pine Wood Estate First Addition
MLS Listing ID 2008106
Style Contemporary
Bedrooms 3
Full Baths 2
Half Baths 1
Year Built 2015
Annual Tax Amount $7,797
Tax Year 2024
Lot Size 2.150 Acres
Acres 2.15
Property Sub-Type 1 story
Property Description
Location
State WI
County Rock
Area Milton - T
Zoning Res
Direction From Hwy 59, east on E. Jacobs Dr, left on Raven Ct to home at 9426 N Raven Ct, Milton.
Rooms
Basement Full, Poured concrete foundatn
Bedroom 2 13x12
Bedroom 3 15x12
Kitchen Breakfast bar, Pantry, Kitchen Island, Range/Oven, Refrigerator, Dishwasher, Microwave, Disposal
Interior
Interior Features Wood or sim. wood floor, Walk-in closet(s), Great room, Vaulted ceiling, Washer, Dryer, Water softener inc, Cable available, Split bedrooms
Heating Forced air, Central air
Cooling Forced air, Central air
Fireplaces Number Gas
Inclusions Stove, refrigerator, dishwasher, microwave, washer, dryer and water softener
Laundry M
Exterior
Exterior Feature Deck, Patio
Parking Features Attached, Opener, Access to Basement, 4+ car
Garage Spaces 3.0
Building
Lot Description Cul-de-sac, Wooded, Rural-in subdivision
Water Well, Non-Municipal/Prvt dispos
Structure Type Vinyl,Aluminum/Steel
Schools
Elementary Schools Call School District
Middle Schools Milton
High Schools Milton
School District Milton
Others
SqFt Source Assessor
Energy Description Natural gas
Pets Allowed Relocation Sale

Copyright 2025 South Central Wisconsin MLS Corporation. All rights reserved
GET MORE INFORMATION





