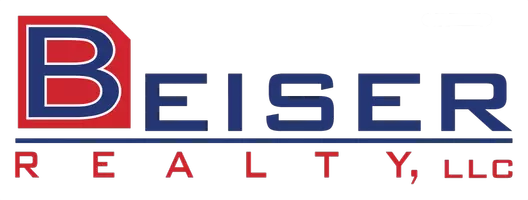1300 Sundt Lane Stoughton, WI 53589

UPDATED:
Key Details
Property Type Single Family Home
Sub Type 1 story
Listing Status Active
Purchase Type For Sale
Square Footage 2,876 sqft
Price per Sqft $179
Subdivision Hillcrest
MLS Listing ID 2008028
Style Ranch
Bedrooms 4
Full Baths 3
Year Built 1992
Annual Tax Amount $7,933
Tax Year 2024
Lot Size 10,018 Sqft
Acres 0.23
Property Sub-Type 1 story
Property Description
Location
State WI
County Dane
Area Stoughton - C
Zoning Res
Direction Hwy 51 to right onto Kings Lynn Rd, turn right onto Roby Rd, Turn left onto Oakwood Ct, Turn left at the 1st cross street onto Sundt Ln.
Rooms
Other Rooms Den/Office
Basement Full, Partially finished
Bedroom 2 10x13
Bedroom 3 11x15
Bedroom 4 15x15
Interior
Heating Forced air, Central air
Cooling Forced air, Central air
Fireplaces Number 1 fireplace
Inclusions Refrigerator, dishwasher, range/oven, microwave, washer, dryer
Laundry M
Exterior
Exterior Feature Deck, Patio
Parking Features 2 car, Attached
Garage Spaces 2.0
Building
Water Municipal water, Municipal sewer
Structure Type Vinyl
Schools
Elementary Schools Call School District
Middle Schools Call School District
High Schools Stoughton
School District Stoughton
Others
SqFt Source Appraiser
Energy Description Natural gas
Virtual Tour https://www.zillow.com/view-imx/9dbf385d-4ff6-446d-a9f0-7574e157468a?setAttribution=mls&wl=true&initialViewType=pano&utm_source=dashboard

Copyright 2025 South Central Wisconsin MLS Corporation. All rights reserved
GET MORE INFORMATION





