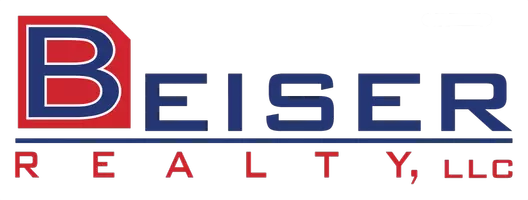4115 Major Avenue Madison, WI 53716

UPDATED:
Key Details
Property Type Single Family Home
Sub Type 1 1/2 story
Listing Status Offer Show
Purchase Type For Sale
Square Footage 1,359 sqft
Price per Sqft $283
Subdivision Lake Edge Park
MLS Listing ID 2008097
Style Cape Cod
Bedrooms 3
Full Baths 2
Year Built 1931
Annual Tax Amount $7,089
Tax Year 2024
Lot Size 0.260 Acres
Acres 0.26
Property Sub-Type 1 1/2 story
Property Description
Location
State WI
County Dane
Area Madison - C E13
Zoning R1
Direction Lake Edge BLVD to South on Major
Rooms
Basement Full, Partially finished
Bedroom 2 14x13
Bedroom 3 8x10
Kitchen Range/Oven, Refrigerator, Disposal
Interior
Interior Features Wood or sim. wood floor, Washer, Dryer, At Least 1 tub
Heating Radiant
Cooling Radiant
Inclusions Stove, refrigerator, dishwasher, washer & dryer, some window coverings and some shelving.
Laundry L
Exterior
Exterior Feature Patio, Fenced Yard
Parking Features 1 car, Detached
Garage Spaces 1.0
Building
Water Municipal water, Municipal sewer
Structure Type Wood
Schools
Elementary Schools Southside
Middle Schools Sennett
High Schools Lafollette
School District Madison
Others
SqFt Source Assessor
Energy Description Natural gas
Virtual Tour https://www.zillow.com/view-imx/e2861e5e-af6b-467b-bf30-f31f69375641?wl=true&setAttribution=mls&initialViewType=pano

Copyright 2025 South Central Wisconsin MLS Corporation. All rights reserved
GET MORE INFORMATION





