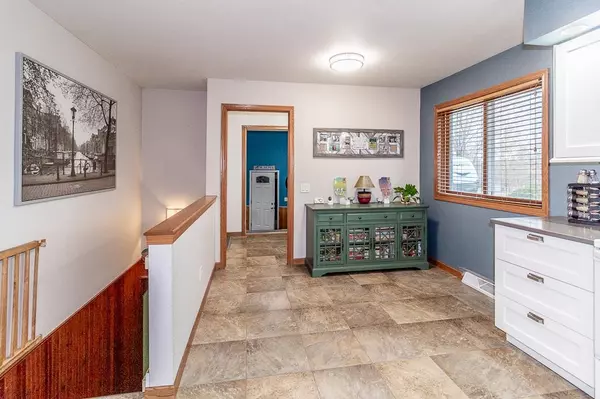
3 Beds
2.5 Baths
3,222 SqFt
3 Beds
2.5 Baths
3,222 SqFt
Open House
Sat Nov 15, 10:00am - 12:00pm
Key Details
Property Type Single Family Home
Sub Type Single Family Residence
Listing Status Active-No Offer
Purchase Type For Sale
Square Footage 3,222 sqft
Price per Sqft $147
Municipality Town of Dale
MLS Listing ID 50318062
Style Ranch
Bedrooms 3
Full Baths 2
Half Baths 1
Year Built 2001
Annual Tax Amount $2,756
Lot Size 1.570 Acres
Acres 1.57
Property Sub-Type Single Family Residence
Source ranw
Property Description
Location
State WI
County Outagamie
Zoning Agricultural
Rooms
Basement 8Ft+ Ceiling, Full, Radon Mitigation System, Walk-Out Access, Finished
Interior
Interior Features At Least 1 Bathtub, Cable Available, Hi-Speed Internet Availbl, Kitchen Island, Split Bedroom, Vaulted Ceiling(s), Walk-In Closet(s), Walk-in Shower, Water Softener-Own
Heating Forced Air
Fireplaces Type Two, Pellet Stove
Appliance Dishwasher, Refrigerator, Electric Range
Exterior
Parking Features Attached
Garage Spaces 3.0
Building
Lot Description Rural - Subdivision
Foundation Poured Concrete
Sewer Septic Mound
Water Well
Structure Type Vinyl Siding
Schools
School District Hortonville
GET MORE INFORMATION








