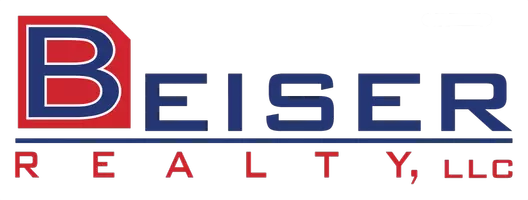Bought with Rock Realty
For more information regarding the value of a property, please contact us for a free consultation.
4468 N River Rd Janesville, WI 53545
Want to know what your home might be worth? Contact us for a FREE valuation!

Our team is ready to help you sell your home for the highest possible price ASAP
Key Details
Sold Price $402,500
Property Type Single Family Home
Sub Type 1 story
Listing Status Sold
Purchase Type For Sale
Square Footage 2,067 sqft
Price per Sqft $194
Subdivision River Front
MLS Listing ID 1886420
Sold Date 08/12/20
Style Ranch
Bedrooms 3
Full Baths 2
Half Baths 1
HOA Fees $8/ann
Year Built 2001
Annual Tax Amount $6,024
Tax Year 2019
Lot Size 1.710 Acres
Acres 1.71
Property Sub-Type 1 story
Property Description
Front Porch w/ Hilltop Views of the River Welcomes You to This Spacious 3 Bedroom, 2.5 Bath w/ Split Bedroom Floorplan. Updated Kitchen w/ Great Island Breakfast Bar is Open to Living & Dinette, Appliances Included! Main Floor Family Room/Office Offers a Quiet Space to Watch TV or Study. Huge Master Suite Boasts Walk-in Closet, Soaking Tub & Seperate Shower. Main Floor Laundry, an Abundance of Storage Options, and Open & Dry Lower Level w/Laminate Flooring are Only A Few of the Convenient Amenities. Enjoy Your Morning Coffee on the Screen Porch Watching the Wildlife, and the Afternoons Strolling or Riding on the Trails Through the Woods of the 1.7 Acre Lot. Water Access Available w/ Pier at the Private Park Just Down the Street! XL 3+ Car Garage Has Room For the Cars, Toys and Work Space.
Location
State WI
County Rock
Area Janesville - T
Zoning Residentia
Direction Hwy 14 to N on N River Rd.
Rooms
Other Rooms Den/Office
Basement Full, Partially finished, Poured concrete foundatn
Bedroom 2 12x11
Bedroom 3 12x11
Kitchen Breakfast bar, Kitchen Island, Range/Oven, Refrigerator, Dishwasher, Microwave
Interior
Interior Features Wood or sim. wood floor, Walk-in closet(s), Vaulted ceiling, Split bedrooms
Heating Forced air, Central air
Cooling Forced air, Central air
Laundry M
Exterior
Exterior Feature Deck
Parking Features 3 car, Attached, Opener
Garage Spaces 3.0
Waterfront Description Waterview-No frontage,Deeded access-No frontage,River,Boat Slip
Building
Lot Description Rural-in subdivision
Water Well, Non-Municipal/Prvt dispos
Structure Type Vinyl,Aluminum/Steel,Brick
Schools
Elementary Schools Call School District
Middle Schools Milton
High Schools Milton
School District Milton
Others
SqFt Source Assessor
Energy Description Natural gas
Read Less

This information, provided by seller, listing broker, and other parties, may not have been verified.
Copyright 2025 South Central Wisconsin MLS Corporation. All rights reserved
GET MORE INFORMATION



