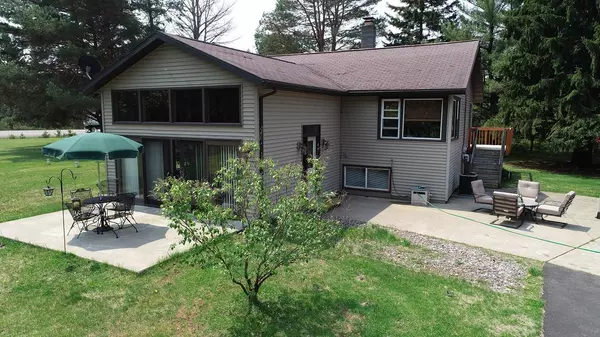For more information regarding the value of a property, please contact us for a free consultation.
4283N OLD HWY 51 Mercer, WI 54547
Want to know what your home might be worth? Contact us for a FREE valuation!

Our team is ready to help you sell your home for the highest possible price ASAP
Key Details
Sold Price $150,000
Property Type Single Family Home
Sub Type Single Family Residence
Listing Status Sold
Purchase Type For Sale
Square Footage 1,846 sqft
Price per Sqft $81
MLS Listing ID 183775
Sold Date 07/05/21
Style Raised Ranch
Bedrooms 3
Full Baths 1
Half Baths 1
HOA Y/N No
Abv Grd Liv Area 1,047
Annual Tax Amount $1,730
Tax Year 2019
Lot Size 1.160 Acres
Acres 1.1600091
Property Sub-Type Single Family Residence
Property Description
Mercer - Awesome location on Bike, ATV & snowmobile trails! This neat & clean remodeled 3 bedroom year round home features a family room with free standing fireplace, wall of glass & siding patio doors that lead to the large outside patio area; living room with wood walls & ceiling, remodeled kitchen with nice appliances, counter tops, cabinets & snack island; dining area with patio doors that lead to a large open sun deck, 2 bedrooms and full bath. The lower level has media room, bedroom with egress window, a bonus room for additional guests, half bath and utility room. Outside is a detached, heated insulated 32 x 27 garage with work shop & drive thru ability, matching vinyl siding, blacktop drive, large yard with over 1.1 acre land. Serviced with central air, natural gas & LP gas, on demand hot water heater. Currently used as a residence and is also zoned for commercial use.
Location
State WI
County Iron
Community Trails/Paths
Zoning Residential/Commercial
Direction From Mercer - Take HWY 51 south 3.5 miles to left on Old HWY 51. Go 1 block to 4283N on LEFT
Rooms
Other Rooms Shed(s)
Basement Egress Windows, Full, Finished, Interior Entry, Sump Pump
Interior
Interior Features Ceiling Fan(s), Cathedral Ceiling(s), High Ceilings, Pantry, Vaulted Ceiling(s)
Heating Forced Air, Propane, Natural Gas
Cooling Central Air
Flooring Carpet, Laminate, Tile, Wood
Fireplaces Type Free Standing, Gas
Fireplace Yes
Appliance Dishwasher, Gas Oven, Gas Range, Gas Water Heater, Microwave, Refrigerator, Self Cleaning Oven, Tankless Water Heater
Laundry Washer Hookup, In Basement, Main Level
Exterior
Exterior Feature Patio, Shed, Propane Tank - Owned, Paved Driveway
Parking Features Detached, Garage, Two Car Garage, Heated Garage, Storage, Driveway
Garage Spaces 2.0
Community Features Trails/Paths
Utilities Available High Speed Internet Connected
Water Access Desc Drilled Well
Roof Type Composition,Shingle
Porch Deck, Open, Patio
Road Frontage Town Road
Garage Yes
Building
Lot Description Level, Open Space, Wooded
Sewer Conventional Sewer
Water Drilled Well
Additional Building Shed(s)
Schools
Elementary Schools Ir Mercer
Middle Schools Ir Mercer
High Schools Ir Mercer
Others
Ownership Fee Simple
Read Less
Bought with RE/MAX ACTION NORTHWOODS REALTY, LLC




