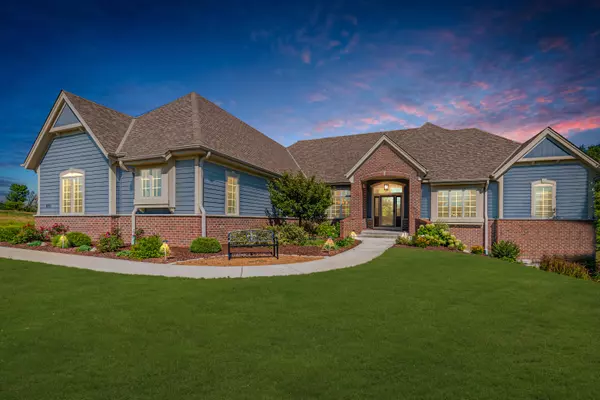Bought with EXP Realty, LLC~Milw
For more information regarding the value of a property, please contact us for a free consultation.
8751 W Hawks Glen Cir Mequon, WI 53097
Want to know what your home might be worth? Contact us for a FREE valuation!
Our team is ready to help you sell your home for the highest possible price ASAP
Key Details
Sold Price $950,000
Property Type Single Family Home
Listing Status Sold
Purchase Type For Sale
Square Footage 4,162 sqft
Price per Sqft $228
Subdivision Hawks Glen
MLS Listing ID 1705715
Sold Date 10/30/20
Style 1 Story,Exposed Basement
Bedrooms 4
Full Baths 3
Half Baths 1
HOA Fees $145/ann
Year Built 2015
Annual Tax Amount $8,638
Tax Year 2019
Lot Size 1.460 Acres
Acres 1.46
Property Description
Exceptionally built, this custom ranch home by Victory Homes is situated on a quiet cul de sac in the prestigious Hawks Glen subdivision. This amazing property has 4 BD, 3.5 BA, 4+ car garage, 1st floor laundry, separate mud room, 3 seasons room & so much more. Open concept dream kitchen features striking Quartz countertops, crisp white cabinetry & SS appliances. Massive walk-in closet in the master is fit for a queen w/ a center island. You''l have peace-of-mind w/ a permanent generator w/ it's own gas line & sub-panel. Finished LL is egressed, has a separate garage entrance & is ideal for entertaining w/ a kitchenette, huge family room, full BA & an extra BD for family or guests. Enjoy the 2 subdivision maintained ponds & walking paths throughout. Top notch Mequon/Thiensville Schools
Location
State WI
County Ozaukee
Zoning RES
Rooms
Basement 8+ Ceiling, Finished, Full, Full Size Windows, Poured Concrete, Radon Mitigation, Shower, Sump Pump
Interior
Interior Features Gas Fireplace, Kitchen Island, Pantry, Split Bedrooms, Vaulted Ceiling, Walk-in Closet, Walk-thru Bedroom, Wet Bar, Wood or Sim. Wood Floors
Heating Natural Gas
Cooling Central Air, Forced Air
Flooring No
Appliance Dishwasher, Disposal, Dryer, Microwave, Oven/Range, Refrigerator, Washer, Water Softener-owned
Exterior
Exterior Feature Brick, Fiber Cement
Parking Features Access to Basement, Electric Door Opener
Garage Spaces 4.0
Waterfront Description Pond
Accessibility Bedroom on Main Level, Full Bath on Main Level, Laundry on Main Level, Level Drive, Open Floor Plan, Stall Shower
Building
Lot Description Cul-de-sac, View of Water
Water Pond
Architectural Style Ranch
Schools
Elementary Schools Wilson
Middle Schools Steffen
High Schools Homestead
School District Mequon-Thiensville
Read Less

Copyright 2025 Multiple Listing Service, Inc. - All Rights Reserved


