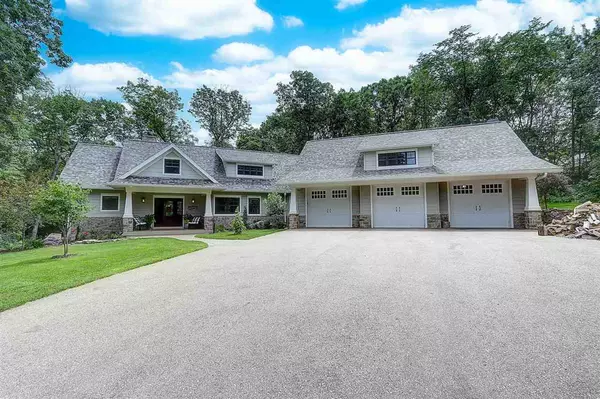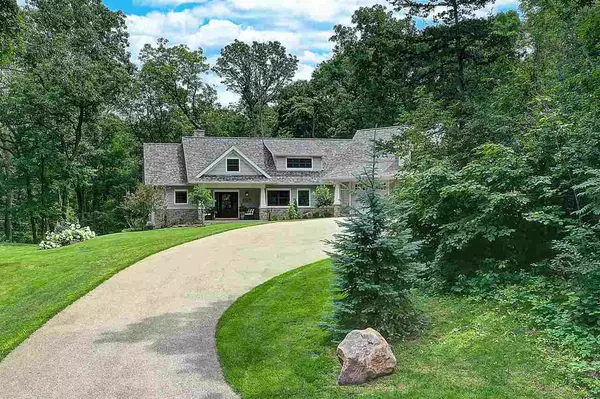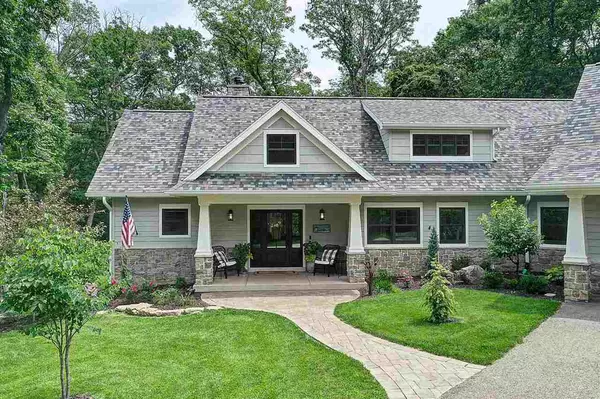For more information regarding the value of a property, please contact us for a free consultation.
S5351 Sleepy Hollow Rd Baraboo, WI 53913
Want to know what your home might be worth? Contact us for a FREE valuation!

Our team is ready to help you sell your home for the highest possible price ASAP
Key Details
Sold Price $680,000
Property Type Single Family Home
Sub Type 1 story
Listing Status Sold
Purchase Type For Sale
Square Footage 3,329 sqft
Price per Sqft $204
MLS Listing ID 1889149
Sold Date 09/02/20
Style Ranch
Bedrooms 5
Full Baths 3
Year Built 2013
Annual Tax Amount $6,417
Tax Year 2019
Lot Size 5.030 Acres
Acres 5.03
Property Sub-Type 1 story
Property Description
Custom-built, immaculate home that looks like it came right out of a magazine! This stunning ranch home, on 5 private acres in the gorgeous Baraboo Bluffs, will truly take your breath away. Picture yourself preparing decadent meals in your designer kitchen that flows into the open concept LR/DR connected to the screened porch & back deck. Whisk your cares away and enjoy the peace & serenity of a beautifully manicured yard – and those views! A finished LL includes a spacious living room, 3 add'l beds, full bath, and a workshop. High-end details have not been missed: hand-scraped site-laid wood floors + premium windows + top-of-the-line appliances + Amish custom cabinetry + spa-like master suite (bath w/ in-floor heat) + drywalled/custom trimmed garage. This one will blow your socks off!
Location
State WI
County Sauk
Area Greenfield - T
Zoning Res
Direction Hwy 78 to Hwy 113, Right on Tower Rd, Left on Neumann, Right on Sleepy Hollow Rd, property on right
Rooms
Other Rooms Screened Porch
Basement Full, Full Size Windows/Exposed, Finished, Sump pump, Poured concrete foundatn
Bedroom 2 12x12
Bedroom 3 12x10
Bedroom 4 11x11
Bedroom 5 13x8
Kitchen Pantry, Kitchen Island, Range/Oven, Refrigerator, Dishwasher, Microwave, Disposal
Interior
Interior Features Wood or sim. wood floor, Walk-in closet(s), Washer, Dryer, Air cleaner, Water softener inc, Hi-Speed Internet Avail, At Least 1 tub, Split bedrooms
Heating Forced air, Central air, In Floor Radiant Heat
Cooling Forced air, Central air, In Floor Radiant Heat
Fireplaces Number 1 fireplace, Wood
Laundry M
Exterior
Exterior Feature Patio
Parking Features 3 car, Attached, Opener, Access to Basement
Garage Spaces 3.0
Building
Lot Description Wooded
Water Well, Non-Municipal/Prvt dispos
Structure Type Vinyl,Brick,Fiber cement
Schools
Elementary Schools Al Behrman
Middle Schools Jack Young
High Schools Baraboo
School District Baraboo
Others
SqFt Source Assessor
Energy Description Liquid propane
Read Less

This information, provided by seller, listing broker, and other parties, may not have been verified.
Copyright 2025 South Central Wisconsin MLS Corporation. All rights reserved
GET MORE INFORMATION





