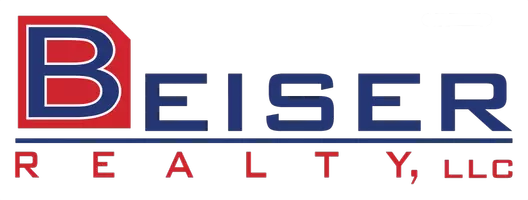For more information regarding the value of a property, please contact us for a free consultation.
9340 N Serns Rd Milton, WI 53563
Want to know what your home might be worth? Contact us for a FREE valuation!

Our team is ready to help you sell your home for the highest possible price ASAP
Key Details
Sold Price $617,900
Property Type Single Family Home
Sub Type 2 story
Listing Status Sold
Purchase Type For Sale
Square Footage 5,400 sqft
Price per Sqft $114
Subdivision Woodfield
MLS Listing ID 1904447
Sold Date 05/14/21
Style Other
Bedrooms 6
Full Baths 4
Half Baths 1
Year Built 2001
Annual Tax Amount $11,086
Tax Year 2020
Lot Size 3.350 Acres
Acres 3.35
Property Sub-Type 2 story
Property Description
Stately 5-bedroom, 5-bath All Brick 2-Story home located on a 3+ acre lot w/ Milton schools! Soaring ceilings in foyer w/ Marble & Hardwood flooring, Family room w/ 2-story, Floor to ceiling brick fireplace & Beautiful Eat-in kitchen w/ Cherry cabinets, Kitchen island w/Quartz counters! French doors to Huge first floor primary suite w/ Private bath, Walk-in closet, Walk-in shower & Separate tub...4 large bedrooms upstairs w/ 2-sets of Jack-N-Jill bathrooms. Exposed lower level finished w/ Rec room, Office & Kitchen area, Additional full bath & Walk-out to backyard.4-car finished garage, Nicely landscaped w/ Circular driveway! Beautiful private wooded lot! Large well built family home!
Location
State WI
County Rock
Area Milton - T
Zoning R
Direction N on John Paul to N on Serns Rd
Rooms
Other Rooms Bedroom
Basement Full, Full Size Windows/Exposed, Finished, Poured concrete foundatn
Bedroom 2 15x14
Bedroom 3 15x16
Bedroom 4 15x10
Bedroom 5 14x11
Kitchen Breakfast bar, Dishwasher, Kitchen Island, Microwave, Range/Oven, Refrigerator
Interior
Interior Features Wood or sim. wood floor, Walk-in closet(s), Great room, Vaulted ceiling, Water softener inc, At Least 1 tub, Split bedrooms
Heating Forced air, Central air
Cooling Forced air, Central air
Fireplaces Number 2 fireplaces, Gas
Exterior
Exterior Feature Patio
Parking Features Attached, Opener, Access to Basement, 4+ car
Garage Spaces 3.0
Building
Lot Description Wooded
Water Well, Non-Municipal/Prvt dispos
Structure Type Brick
Schools
Elementary Schools Call School District
Middle Schools Milton
High Schools Milton
School District Milton
Others
SqFt Source Seller
Energy Description Liquid propane
Read Less

This information, provided by seller, listing broker, and other parties, may not have been verified.
Copyright 2025 South Central Wisconsin MLS Corporation. All rights reserved
GET MORE INFORMATION





