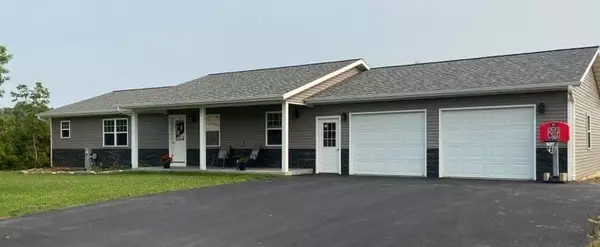For more information regarding the value of a property, please contact us for a free consultation.
403 W WASHINGTON STREET Colby, WI 54421
Want to know what your home might be worth? Contact us for a FREE valuation!

Our team is ready to help you sell your home for the highest possible price ASAP
Key Details
Sold Price $275,000
Property Type Single Family Home
Sub Type Single Family
Listing Status Sold
Purchase Type For Sale
Square Footage 2,903 sqft
Price per Sqft $94
MLS Listing ID 22104326
Sold Date 10/08/21
Style Ranch
Bedrooms 4
Full Baths 3
Year Built 2019
Tax Year 2020
Lot Size 0.350 Acres
Acres 0.35
Property Sub-Type Single Family
Property Description
Beautiful ranch home built in 2019 nestled into a quiet area on the south side of Colby, WI. This modern home features 3 beds, 2 full baths on the main level with open concept and its own laundry room. Lower level has 1 bedroom and a full bath with a jetted tub and large family/rec room. Nice deck off the patio doors for grilling or relaxing. Two car attached garage is extra deep providing you lots of storage for lawn mower, frig, freezers and toys. Park is close for kids to have extra play space and that snow hill is a kids dream! Schedule your own personal showing of this beautiful home today.
Location
State WI
County Clark County
Area Marshfield
Zoning Residential
Rooms
Family Room 14x44
Basement Partial Finished, Full, Sump Pump, Poured, Basement Storage, Full Size Windows
Master Bedroom 13x13
Bedroom 2 10x11
Bedroom 3 10x11
Bedroom 4 14x10
Living Room 14x20
Dining Room 13x14
Kitchen 14x15
Interior
Interior Features Ceiling Fan(s), Smoke Detector, G. Door Opener, Cable Hookup, Master Bath, Whirlpool Tub, Window Treatments, High Speed Internet, All Window Coverings, Pantry
Hot Water Electric
Heating Forced Air
Cooling Central
Flooring Carpet, Vinyl, Laminate
Fireplaces Type No
Appliance Refrigerator, Dishwasher, Microwave, Disposal, Washer, Dryer, Dehumidifier, Oven/Range-Electric
Laundry Main Level Laundry, Main Level Utility
Exterior
Exterior Feature Deck, Front Porch
Parking Features Attached
Garage Spaces 2.0
Utilities Available Main Level Laundry, Main Level Utility
Roof Type Shingle
Building
Sewer City
Level or Stories 1 Story
Structure Type Vinyl
Others
Tax ID 211.0341.002
SqFt Source Blueprint
Energy Description Natural Gas
Special Listing Condition Arms Length Sale
Read Less
Bought with NEXTHOME HUB CITY




