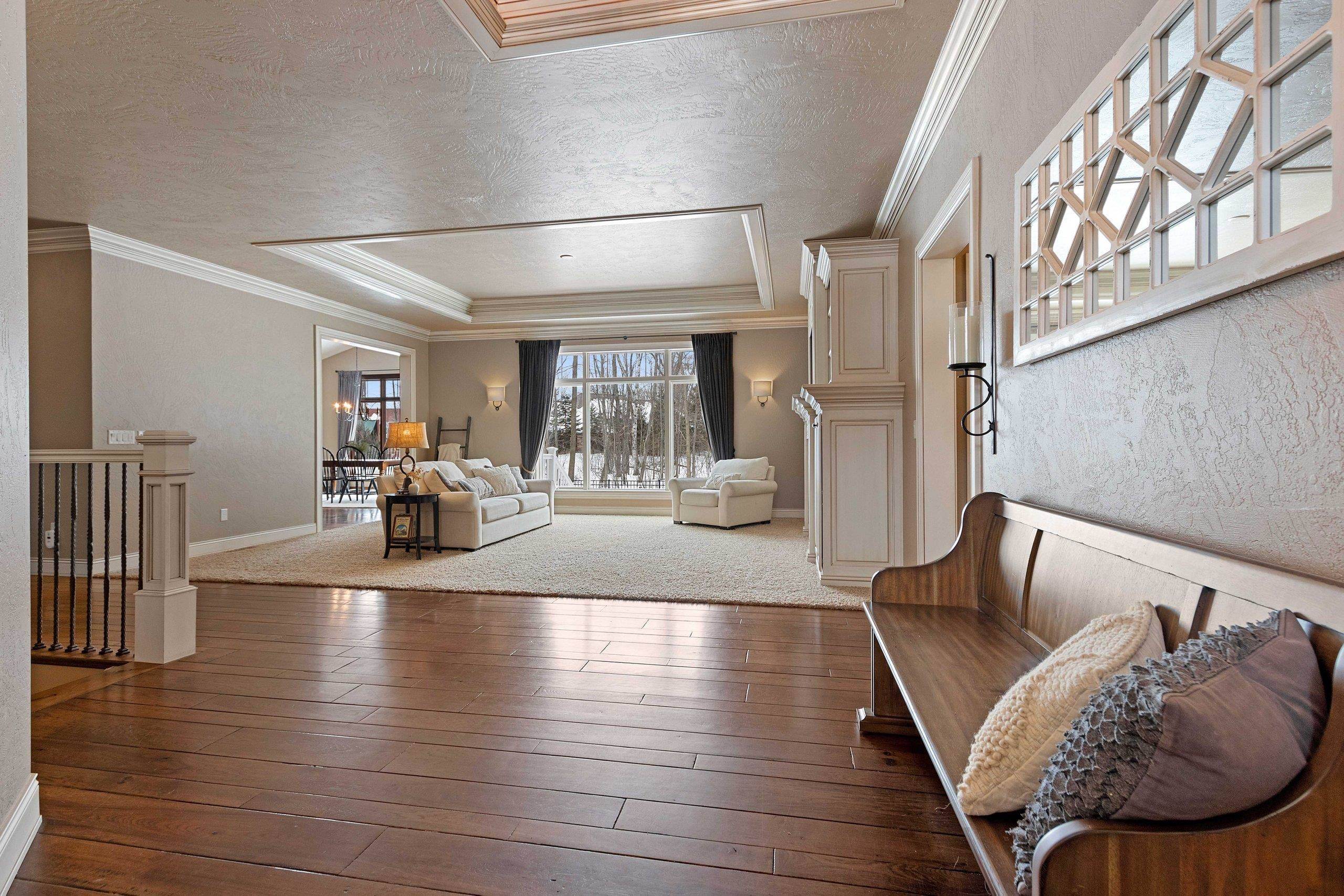Bought with Laura Olejniczak-Carmichael • Mark D Olejniczak Realty, Inc.
For more information regarding the value of a property, please contact us for a free consultation.
1133 FOLKESTONE DR Green Bay, WI 54313-9289
Want to know what your home might be worth? Contact us for a FREE valuation!

Our team is ready to help you sell your home for the highest possible price ASAP
Key Details
Sold Price $778,200
Property Type Single Family Home
Sub Type Residential
Listing Status Sold
Purchase Type For Sale
Square Footage 4,427 sqft
Price per Sqft $175
Municipality Village of Howard
Subdivision Glen Kent Estates
MLS Listing ID 50272385
Sold Date 08/04/23
Style Ranch
Bedrooms 4
Full Baths 3
Half Baths 1
Year Built 2008
Annual Tax Amount $10,310
Lot Size 0.530 Acres
Acres 0.53
Lot Dimensions 119.94x173
Property Sub-Type Residential
Source ranw
Property Description
Custom ranch reflects the personality & taste of those accustomed to the best in quality design, finishes & lifestyle! Painted glazed cabinetry & woodwork, hand scraped hickory floors & high ceilings create a style as timeless as the forest view. The floor plan encompasses 4/5 spacious bedrooms, 3.5 bathrooms, Great room with double tray ceiling & fireplace, office & a sleek, stylish kitchen that flows through to the semi formal dining area & private rear stamped patio /inground pool. The primary bedroom has double tray ceiling & luxurious soaking tub ,double vanity, walk in tile shower, & walk in closet. Entertain in style in finished lower level complete with built in wet bar, kitchenette & theatre room. Updated electronic system. “Luxury Never Goes out of Fashion.” -LuxuryColumnist
Location
State WI
County Brown
Zoning Residential
Rooms
Basement 8Ft+ Ceiling, Full, Full Sz Windows Min 20x24, Sump Pump, Finished Contiguous
Interior
Interior Features At Least 1 Bathtub, Central Vacuum, Security System, Split Bedroom, Utility Room, Walk-in Closet(s), Walk-in Shower, Water Softener-Own, Wet Bar, Wood/Simulated Wood Fl, Air Cleaner
Heating Central, Forced Air, Zoned
Fireplaces Type One, Gas
Appliance Dishwasher, Disposal, Microwave, Range/Oven, Refrigerator
Exterior
Exterior Feature Fenced Yard, Pet Containment Fnc-Elec, In Ground Pool, Sprinkler System
Parking Features Attached, Heated, Opener Included
Garage Spaces 3.0
Building
Lot Description Sidewalk, Wooded
Foundation Poured Concrete
Sewer Municipal Sewer Near
Water Municipal/City
Structure Type Brick, Vinyl
Schools
School District Howard-Suamico
Others
Special Listing Condition Arms Length
Read Less
Copyright 2025 REALTORS Association of Northeast WI MLS, Inc. All Rights Reserved. Data Source: RANW MLS




