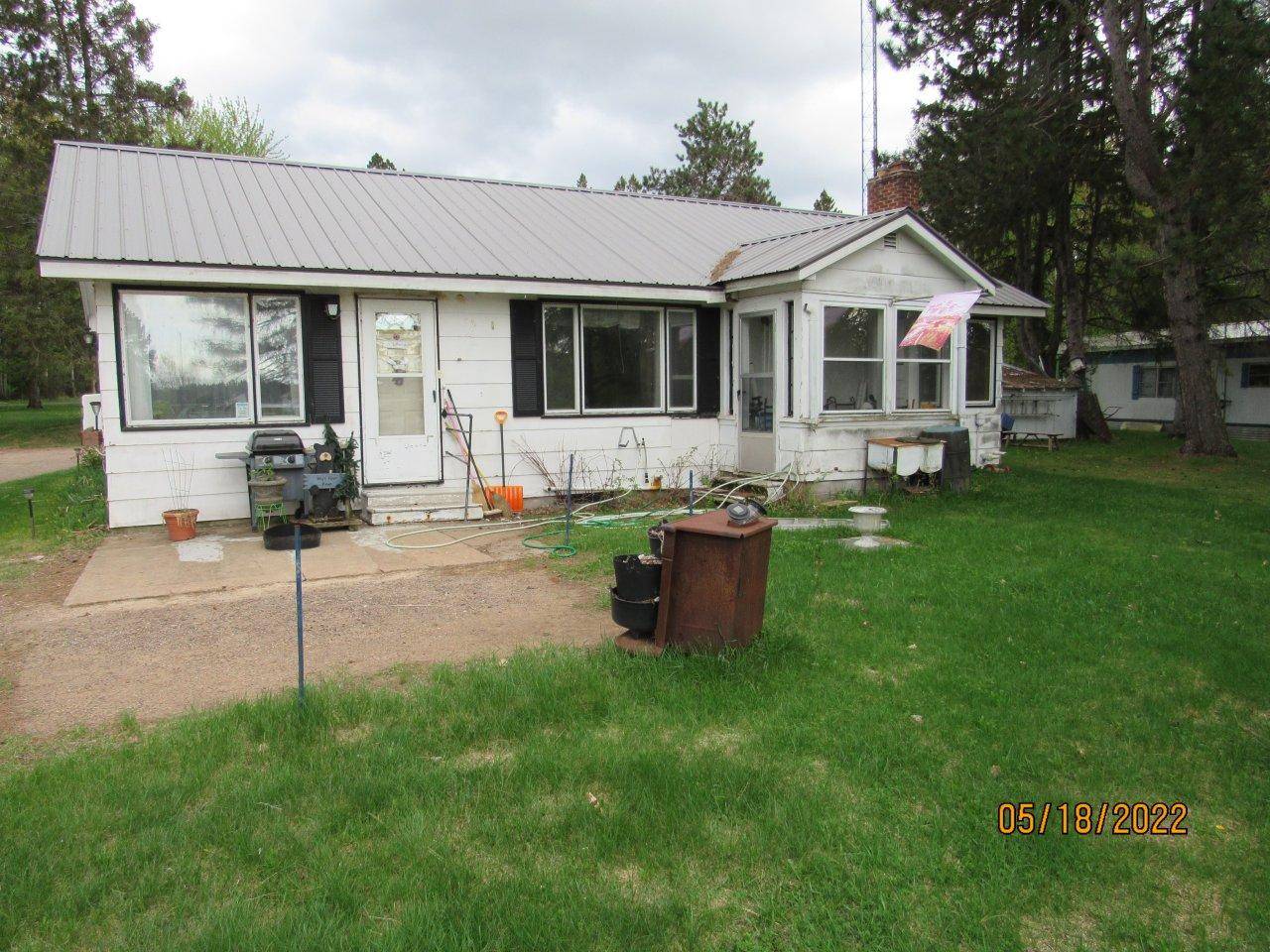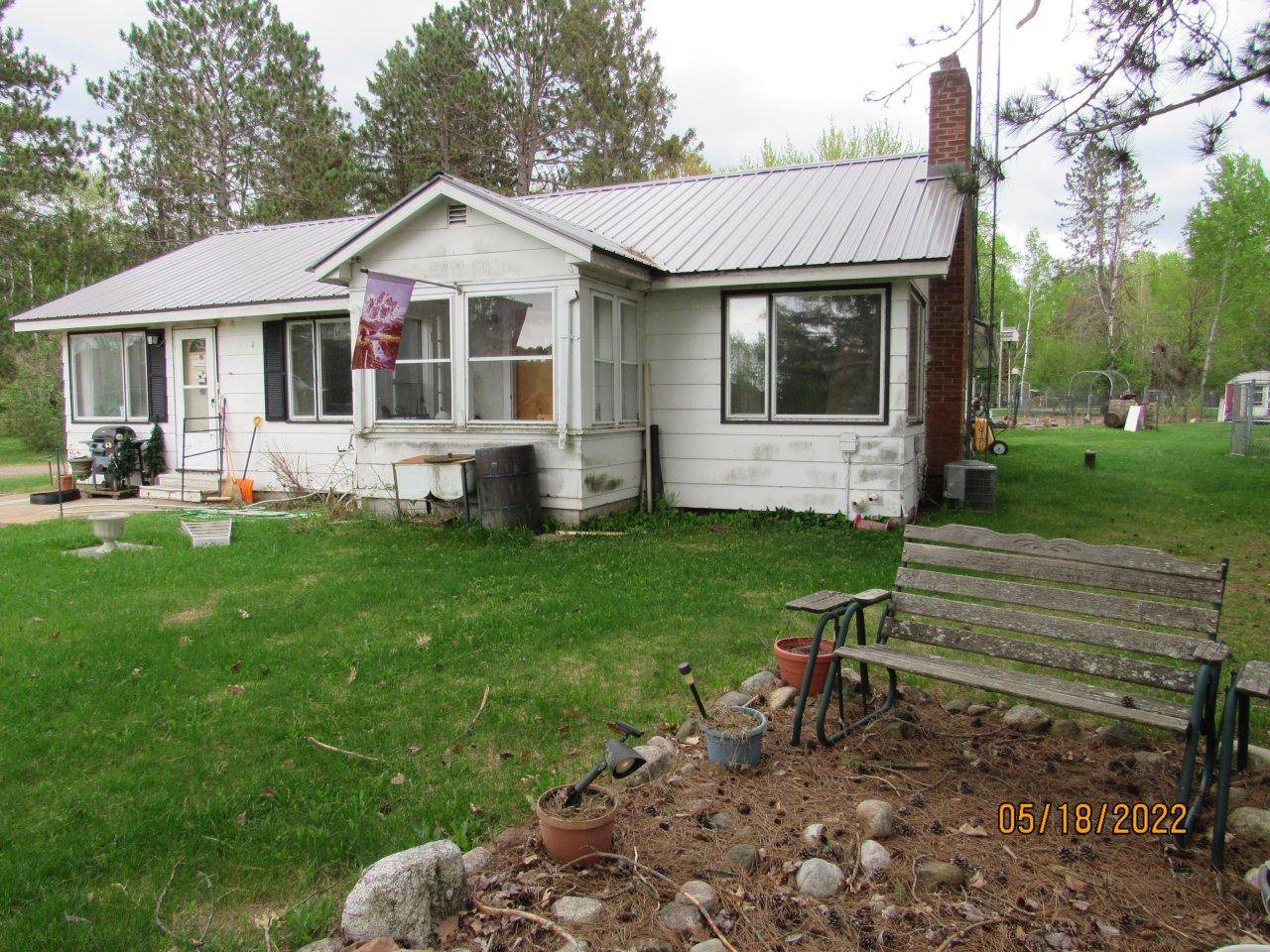For more information regarding the value of a property, please contact us for a free consultation.
N 8581 WILSON FLOWAGE RD E Phillips, WI 54555
Want to know what your home might be worth? Contact us for a FREE valuation!

Our team is ready to help you sell your home for the highest possible price ASAP
Key Details
Sold Price $172,500
Property Type Single Family Home
Sub Type Single Family Residence
Listing Status Sold
Purchase Type For Sale
Square Footage 1,640 sqft
Price per Sqft $105
MLS Listing ID 201526
Sold Date 12/01/23
Style One Story
Bedrooms 2
Full Baths 1
HOA Y/N No
Abv Grd Liv Area 1,640
Year Built 1940
Annual Tax Amount $2,444
Tax Year 2022
Lot Size 1.300 Acres
Acres 1.3
Lot Dimensions 310x145
Property Sub-Type Single Family Residence
Property Description
(203/RC) Phillips Chain/Wilson Lake Home at a Sweat Equity Price! This 1.3+/- acre parcel and 2BR home with 75 ft. of frontage can be your dream-come-true home. With some electrical upgrades and deferred maintenance you can turn “sweat equity” into “Sweet Investment.” The current owner raises chickens and bees and the neighborhood loves both. With the lake view living room and dining room area, you are never far from a lake view. There's plenty of lawn to the lake for family fun. A second, detached garage can store your boat, snowmobile or ATV. Come see it today! 2022 taxes: $2,444 (part of NE ¼ of SW-SE & Part of SW-SE pcls desc. In 360498, 13-37-1W)
Location
State WI
County Price
Zoning Recreational
Direction From Phillips go W on Cty. W/Flambeau Ave 3 miles S on E. Wilson Flowage Rd. property on right.
Body of Water WILSON (Wilson Creek Flowage)
Rooms
Other Rooms Garage(s), Outbuilding, Shed(s)
Basement Interior Entry, Partial, Partially Finished
Interior
Heating Forced Air, Natural Gas
Cooling Whole House Fan
Flooring Carpet, Vinyl, Wood
Fireplaces Type None
Fireplace No
Appliance Dryer, Dishwasher, Freezer, Gas Oven, Gas Range, Gas Water Heater, Microwave, Refrigerator, Washer
Laundry Main Level
Exterior
Exterior Feature Garden, Out Building(s), Shed
Parking Features Garage, Two Car Garage, Driveway
Garage Spaces 2.0
Utilities Available Underground Utilities
Waterfront Description Shoreline - Fisherman/Weeds,Bayfront,Lake Front
View Y/N Yes
Water Access Desc Drilled Well
Roof Type Metal
Road Frontage Town Road
Total Parking Spaces 3
Garage Yes
Building
Lot Description Lake Front, Level, Waterfront
Foundation Block
Sewer Conventional Sewer
Water Drilled Well
Level or Stories One
Additional Building Garage(s), Outbuilding, Shed(s)
Schools
Elementary Schools Pr Phillips
Middle Schools Pr Phillips
High Schools Pr Phillips
Others
Tax ID 2538,2539
Ownership Fee Simple
Read Less
Bought with BIRCHLAND REALTY, INC. - PHILLIPS




