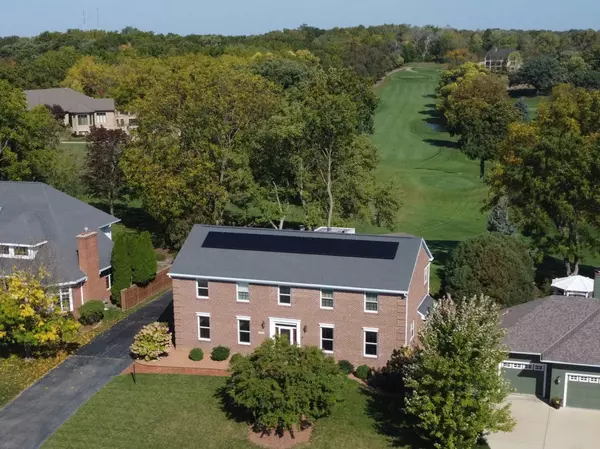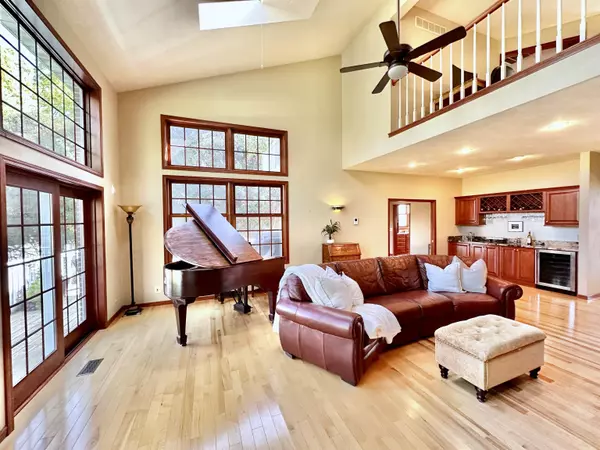Bought with Better Homes and Gardens Real Estate Dream Partners
For more information regarding the value of a property, please contact us for a free consultation.
848 Cambridge Drive Janesville, WI 53548
Want to know what your home might be worth? Contact us for a FREE valuation!

Our team is ready to help you sell your home for the highest possible price ASAP
Key Details
Sold Price $565,000
Property Type Single Family Home
Sub Type 2 story
Listing Status Sold
Purchase Type For Sale
Square Footage 4,327 sqft
Price per Sqft $130
Subdivision Hamilton Heights
MLS Listing ID 1965342
Sold Date 12/04/23
Style Colonial
Bedrooms 4
Full Baths 3
Half Baths 1
Year Built 1993
Annual Tax Amount $10,275
Tax Year 2022
Lot Size 0.300 Acres
Acres 0.3
Property Sub-Type 2 story
Property Description
Welcome to an unparalleled 4,327 sq ft of luxury living in a prestigious Janesville neighborhood! This exquisite brick colonial-style home offers an array of features that redefine upscale living. You'll be captivated by the 2-story great room w/sky lights. Spacious kitchen features cherry cabinets, a large island with grill & breakfast bar. For formal dining, there's an elegant space w/cherry built-ins. Primary suite is a sanctuary of its own w/a fireplace & a generously-sized master bath w/walk-in shower. LL is a versatile space w/an office/5th bedroom, exercise room, & a bath. Outside, you'll be impressed by a wraparound deck with views of the Janesville Country Club Golf Course, 3-car attached garage, & a patio. Solar panels are no cost to future buyer. Move in & enjoy low cost energy!
Location
State WI
County Rock
Area Janesville - C
Zoning R-1
Direction W. on Memorial, S on N Marion, W on Dartmouth, N on Cambridge Dr.
Rooms
Other Rooms Loft , Den/Office
Basement Full, Full Size Windows/Exposed, Walkout to yard, Partially finished, Sump pump, 8'+ Ceiling, Poured concrete foundatn
Bedroom 2 13x11
Bedroom 3 14x11
Bedroom 4 11x10
Kitchen Breakfast bar, Kitchen Island, Range/Oven, Refrigerator, Dishwasher, Disposal
Interior
Interior Features Wood or sim. wood floor, Walk-in closet(s), Great room, Vaulted ceiling, Skylight(s), Water softener inc, Jetted bathtub, Wet bar, Cable available, At Least 1 tub, Tankless Water Heater, Split bedrooms, Internet - Cable, Internet - Fixed wireless, Internet - Satellite/Dish
Heating Forced air, Central air, Zoned Heating
Cooling Forced air, Central air, Zoned Heating
Fireplaces Number Gas, 3+ fireplaces
Laundry U
Exterior
Exterior Feature Deck, Patio, Sprinkler system
Parking Features 3 car, Attached, Heated, Opener
Garage Spaces 3.0
Building
Lot Description On golf course
Water Municipal water, Municipal sewer
Structure Type Brick
Schools
Elementary Schools Madison
Middle Schools Franklin
High Schools Parker
School District Janesville
Others
SqFt Source Other
Energy Description Natural gas,Solar
Pets Allowed Limited home warranty
Read Less

This information, provided by seller, listing broker, and other parties, may not have been verified.
Copyright 2025 South Central Wisconsin MLS Corporation. All rights reserved




