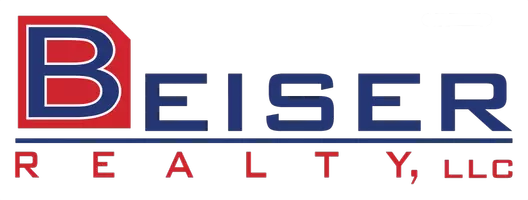Bought with Geri L Collette • Shorewest, Realtors
For more information regarding the value of a property, please contact us for a free consultation.
N9321 ROSELLA DR Appleton, WI 54915
Want to know what your home might be worth? Contact us for a FREE valuation!

Our team is ready to help you sell your home for the highest possible price ASAP
Key Details
Sold Price $435,000
Property Type Single Family Home
Sub Type Residential
Listing Status Sold
Purchase Type For Sale
Square Footage 1,660 sqft
Price per Sqft $262
Municipality Village of Harrison
Subdivision Kimberly Heights
MLS Listing ID 50284824
Sold Date 03/08/24
Style Ranch
Bedrooms 3
Full Baths 2
Year Built 2020
Annual Tax Amount $6,087
Lot Size 0.380 Acres
Acres 0.38
Property Sub-Type Residential
Source ranw
Property Description
Welcome to your dream home! This stunning 3-yr old home is a perfect blend of modern elegance and functional design. Step inside and be greeted by an open concept layout that seamlessly connects the living, dining and kitchen areas, creating an inviting space for both entertaining and everyday living. The kitchen boasts exquisite granite countertops that add a touch of sophistication to the space. Abundant natural light floods through windows enhancing the warm and welcoming atmosphere. Picture yourself enjoying cozy evenings by the fireplace in the spacious living room creating lasting memories with loved ones. This exceptional home also comes equipped with a pet containment fence, providing a secure and spacious area for your furry companions to roam freely.
Location
State WI
County Calumet
Zoning Residential
Rooms
Basement Full, Stubbed for Bath, Sump Pump
Interior
Interior Features At Least 1 Bathtub, Cable Available, Hi-Speed Internet Availbl, Kitchen Island, Pantry, Vaulted Ceiling, Walk-in Closet(s), Walk-in Shower, Water Softener-Own
Heating Central, Forced Air
Fireplaces Type One, Gas
Appliance Dishwasher, Dryer, Microwave, Range/Oven, Refrigerator, Washer
Exterior
Exterior Feature Patio, Pet Containment Fnc-Elec
Parking Features Attached, Opener Included
Garage Spaces 3.0
Building
Foundation Poured Concrete
Sewer Municipal Sewer Near
Water Municipal/City
Structure Type Stone,Vinyl
Schools
School District Kimberly Area
Others
Special Listing Condition Arms Length
Read Less
Copyright 2025 REALTORS Association of Northeast WI MLS, Inc. All Rights Reserved. Data Source: RANW MLS
GET MORE INFORMATION





