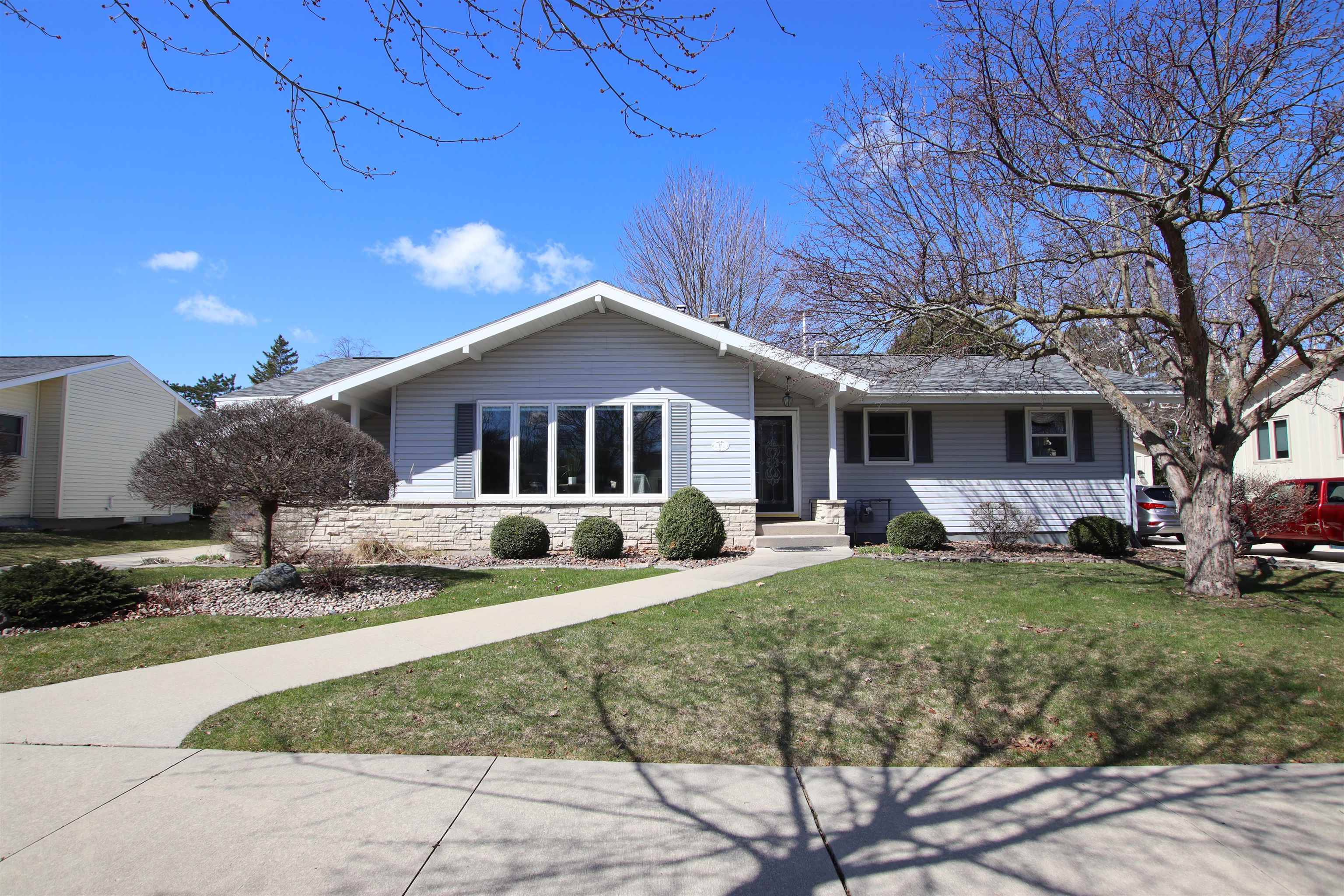Bought with Anne A Lisowe • Preferred Properties Of Fdl, Inc.
For more information regarding the value of a property, please contact us for a free consultation.
48 ARVEY LN Fond Du Lac, WI 54935-6206
Want to know what your home might be worth? Contact us for a FREE valuation!

Our team is ready to help you sell your home for the highest possible price ASAP
Key Details
Sold Price $296,000
Property Type Single Family Home
Sub Type Residential
Listing Status Sold
Purchase Type For Sale
Square Footage 2,066 sqft
Price per Sqft $143
Municipality City of Fond du Lac
MLS Listing ID 50289503
Sold Date 05/13/24
Bedrooms 3
Full Baths 2
Half Baths 1
Year Built 1963
Annual Tax Amount $3,435
Lot Size 8,276 Sqft
Acres 0.19
Lot Dimensions 75x114
Property Sub-Type Residential
Source ranw
Property Description
No Brainer! Be smart and check out this 3 bedroom, 2.5 bath, ranch that offers two levels of living. You'll love the sunny living room with its gas fireplace, the inviting kitchen with its sun drenched dinette and the large finished lower level. Trendy colors, superior condition and a great floor plan make this a move-in ready home. The convenient southeast location is close to Buttermilk Creek Park and many recent upgrades including a newer roof and brand new furnace make this a value packed home. Don't miss out on this opportunity! All offers will be reviewed and presented April 13th, 2024. (Measurements and Square Footage are approximates. Buyer should confirm measurements is material to their decision. )
Location
State WI
County Fond Du Lac
Zoning Residential
Rooms
Basement Full, Partial Finished Pre2020, Sump Pump, Finished Contiguous
Interior
Heating Central
Fireplaces Type One, Gas
Exterior
Parking Features Detached, Opener Included
Garage Spaces 2.0
Building
Foundation Block
Sewer Municipal Sewer Near
Water Municipal/City
Structure Type Stone,Vinyl
Schools
School District Fond Du Lac
Others
Special Listing Condition Arms Length
Read Less
Copyright 2025 REALTORS Association of Northeast WI MLS, Inc. All Rights Reserved. Data Source: RANW MLS




