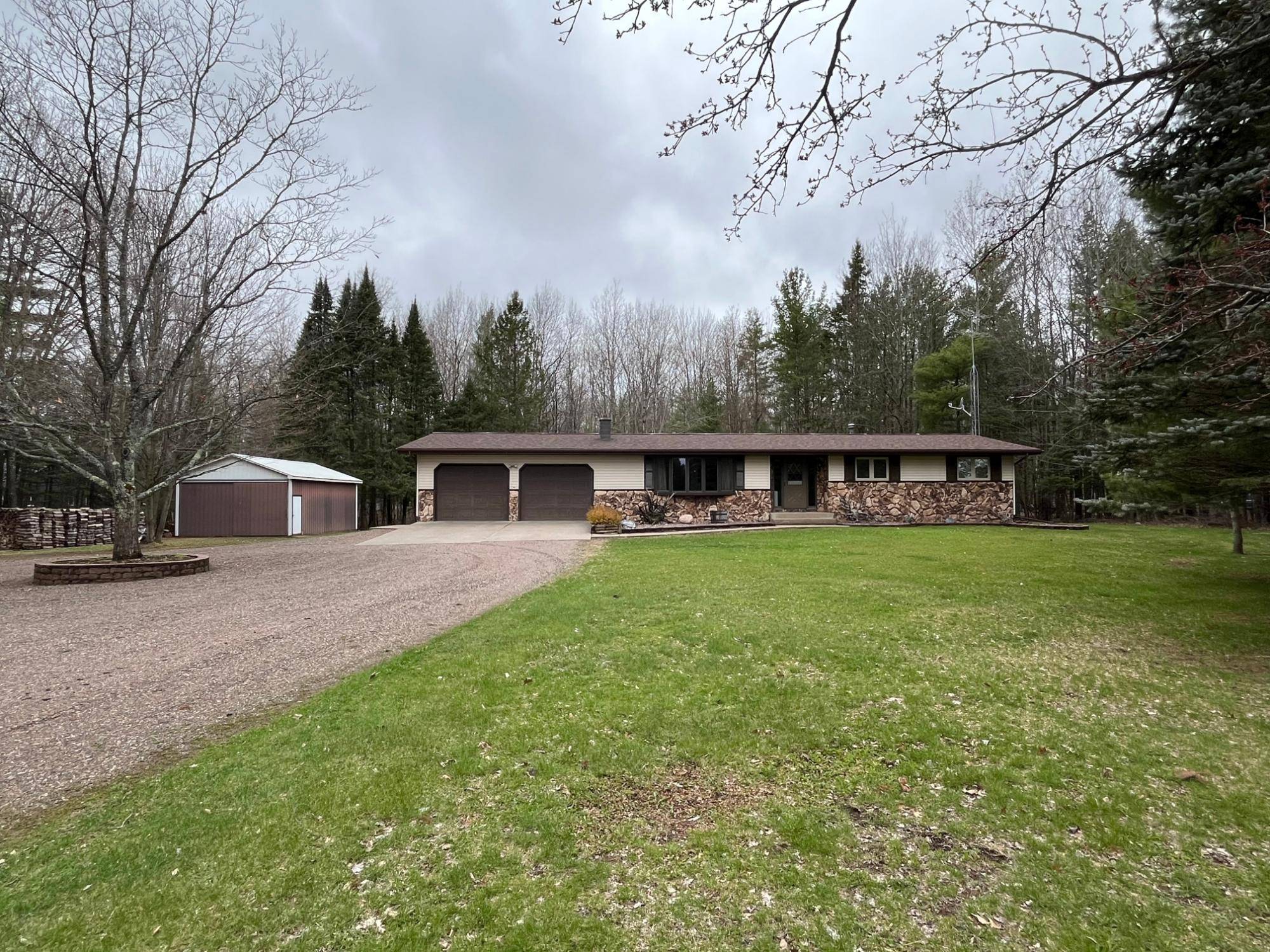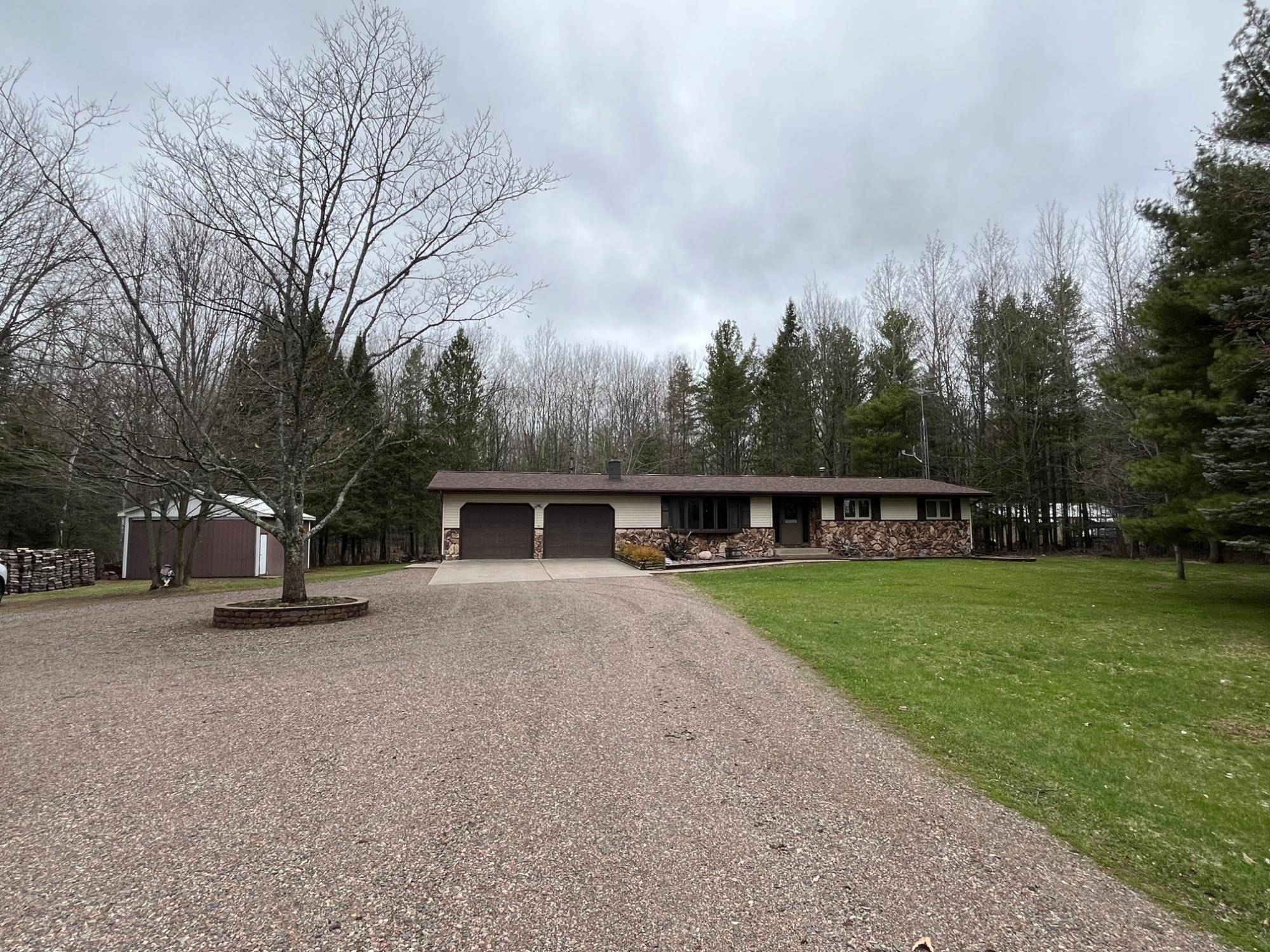For more information regarding the value of a property, please contact us for a free consultation.
N9419 SOLBERG LAKE RD E Phillips, WI 54555
Want to know what your home might be worth? Contact us for a FREE valuation!

Our team is ready to help you sell your home for the highest possible price ASAP
Key Details
Sold Price $249,000
Property Type Single Family Home
Sub Type Single Family Residence
Listing Status Sold
Purchase Type For Sale
Square Footage 1,352 sqft
Price per Sqft $184
Subdivision Morricals Sub
MLS Listing ID 206543
Sold Date 06/10/24
Style Ranch,One Story
Bedrooms 3
Full Baths 2
HOA Y/N No
Abv Grd Liv Area 1,352
Year Built 1976
Annual Tax Amount $2,020
Tax Year 2023
Lot Size 2.000 Acres
Acres 2.0
Property Sub-Type Single Family Residence
Property Description
Immaculately maintained 3-bedroom, 2-bathroom home on 2 acres. You will love the convenient location close to town and the many lakes and forests the area has to offer. Located on a paved town road, the circle driveway and large yard leads you up to the home. Inside, you'll enjoy this semi-open concept home featuring cathedral ceilings, eat-in kitchen with ample counter space & peninsula as well as newer bathroom updates. The full, dry basement offers many options for you to expand your living space, create a custom workshop, wine cellar, canning room or even a home gym. The attached 2 car garage has a beautiful, newly coated floor and plenty of storage space. Outside, you will love the perennial flower beds and fenced-in vegetable garden, a large open sundeck, and plenty of privacy to relax and watch the wildlife. For added storage, a 28x20 pole shed will keep all your extra toys tucked away. Tax ID 22416.
Location
State WI
County Price
Zoning Agricultural
Direction From Phillips, HWY 13 to East on CTH H follow CTH H and turn North onto E Solberg Lake Rd. Follow to property on left.
Rooms
Other Rooms Garage(s)
Basement Full, Interior Entry, Sump Pump, Unfinished
Interior
Interior Features Ceiling Fan(s), Cathedral Ceiling(s), High Ceilings, Vaulted Ceiling(s)
Heating Hot Water, Natural Gas, Wood
Flooring Carpet, Ceramic Tile, Vinyl
Fireplaces Type Wood Burning
Fireplace No
Appliance Dryer, Electric Oven, Electric Range, Freezer, Gas Water Heater, Refrigerator, Washer
Laundry Washer Hookup, In Basement
Exterior
Exterior Feature Garden, Landscaping, Out Building(s), Gravel Driveway
Parking Features Attached, Garage, Two Car Garage, Driveway
Garage Spaces 2.0
Utilities Available Electricity Available, Natural Gas Available, Other, Phone Available
Water Access Desc Drilled Well
Roof Type Composition,Shingle
Street Surface Paved
Porch Deck, Open
Road Frontage Town Road
Garage Yes
Building
Lot Description Level, Private, Rural Lot, Secluded, Wooded
Foundation Block
Sewer Conventional Sewer
Water Drilled Well
Level or Stories One
Additional Building Garage(s)
Schools
Elementary Schools Pr Phillips
Middle Schools Pr Phillips
High Schools Pr Phillips
Others
Tax ID 034-125903000
Ownership Fee Simple
Read Less
Bought with RE/MAX NEW HORIZONS REALTY LLC




