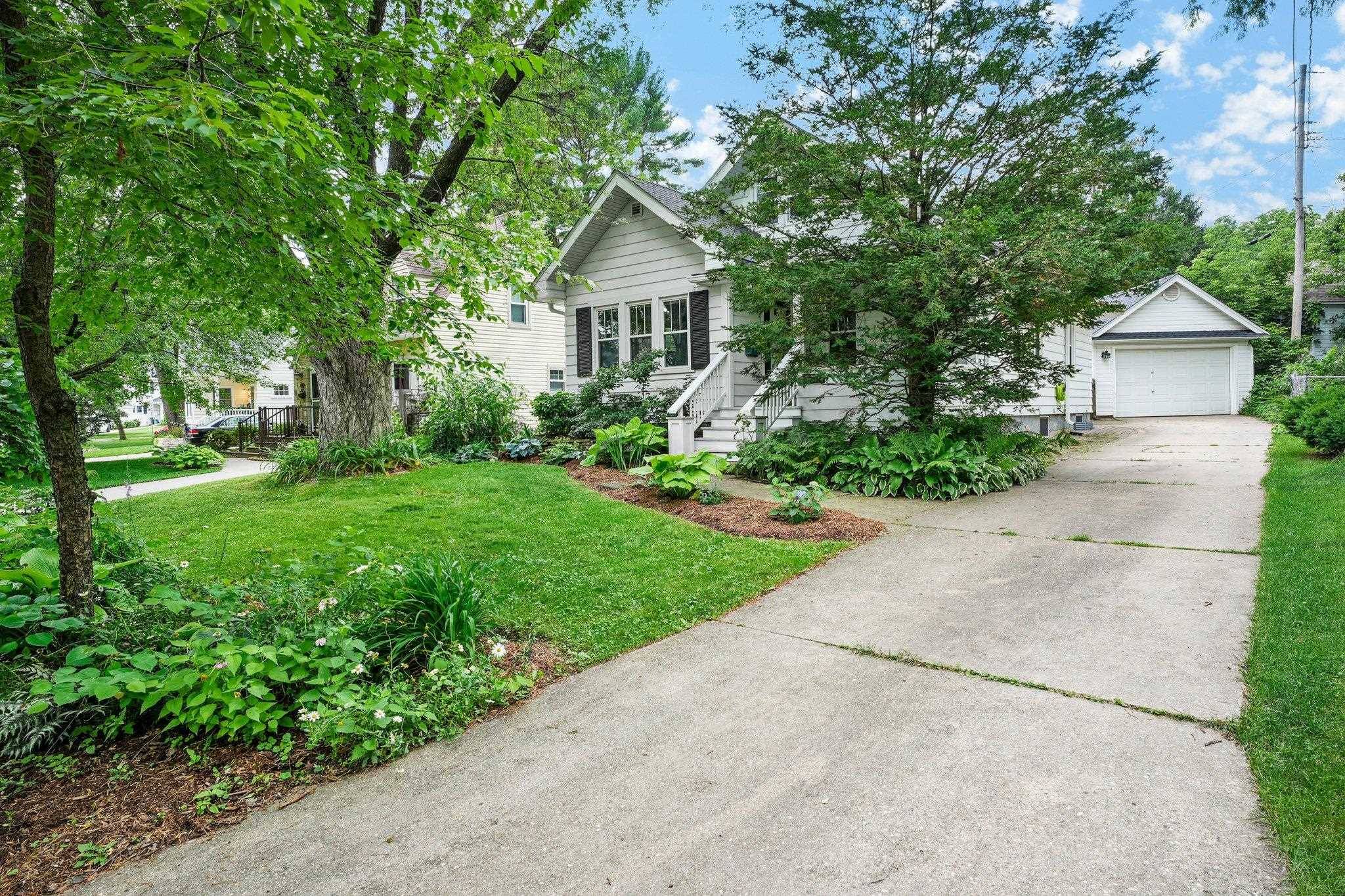Bought with Lauer Realty Group, Inc.
For more information regarding the value of a property, please contact us for a free consultation.
816 Minakwa Drive Madison, WI 53711
Want to know what your home might be worth? Contact us for a FREE valuation!

Our team is ready to help you sell your home for the highest possible price ASAP
Key Details
Sold Price $810,000
Property Type Single Family Home
Sub Type 1 1/2 story
Listing Status Sold
Purchase Type For Sale
Square Footage 1,752 sqft
Price per Sqft $462
Subdivision Briar Hill
MLS Listing ID 1979404
Sold Date 07/26/24
Style Bungalow
Bedrooms 3
Full Baths 2
Half Baths 1
Year Built 1920
Annual Tax Amount $10,183
Tax Year 2023
Lot Size 5,662 Sqft
Acres 0.13
Property Sub-Type 1 1/2 story
Property Description
Welcome to this utterly charming home in the highly coveted Dudgeon-Monroe area, nestled in the Briar Hill neighborhood. Just steps away from Monroe St shops & restaurants, Lake Wingra, UW Arboretum & much more, this home boasts a perfect location! Enjoy mid morning light as it pours into the living room & the glow of the evening sun in the well appointed kitchen. Backyard deck & fenced yard are ideal for entertaining or relaxing. Main level features HWFs, archways, built-ins, 2 bedrooms & full bathroom. Huge mudroom w/built in cubbies & loads of storage. Upstairs, a primary bedroom oasis w/ensuite half bath. Beautifully finished lower level w/spacious family rm, full bath & laundry rm. A home that truly offers the perfect blend of timeless character + modern convenience.
Location
State WI
County Dane
Area Madison - C W12
Zoning TR-C3
Direction Monroe St to Glenway L on Wyota L on Minakwa.
Rooms
Other Rooms Mud Room
Basement Full, Full Size Windows/Exposed, Finished, Sump pump, Radon Mitigation System, Poured concrete foundatn
Kitchen Range/Oven, Refrigerator, Dishwasher, Microwave, Disposal
Interior
Interior Features Wood or sim. wood floor, Washer, Dryer, Water softener inc, Security system, Cable available, At Least 1 tub
Heating Forced air, Central air
Cooling Forced air, Central air
Laundry L
Exterior
Exterior Feature Deck, Fenced Yard
Parking Features 1 car, Detached, Opener
Garage Spaces 1.0
Building
Lot Description Close to busline
Water Municipal water, Municipal sewer
Structure Type Aluminum/Steel
Schools
Elementary Schools Thoreau
Middle Schools Cherokee Heights
High Schools West
School District Madison
Others
SqFt Source Assessor
Energy Description Natural gas
Read Less

This information, provided by seller, listing broker, and other parties, may not have been verified.
Copyright 2025 South Central Wisconsin MLS Corporation. All rights reserved




