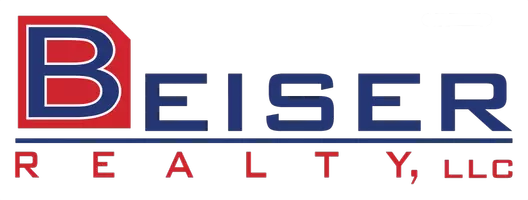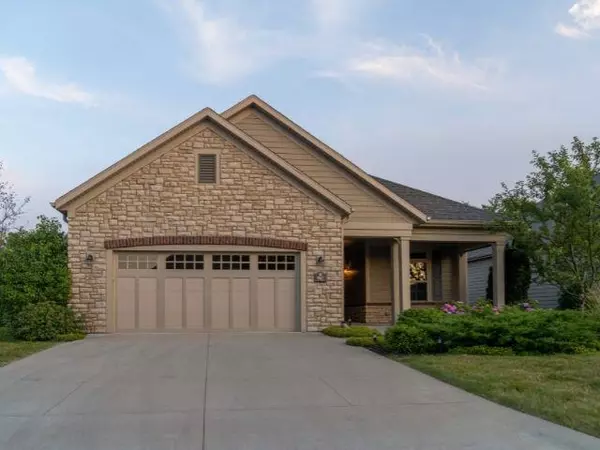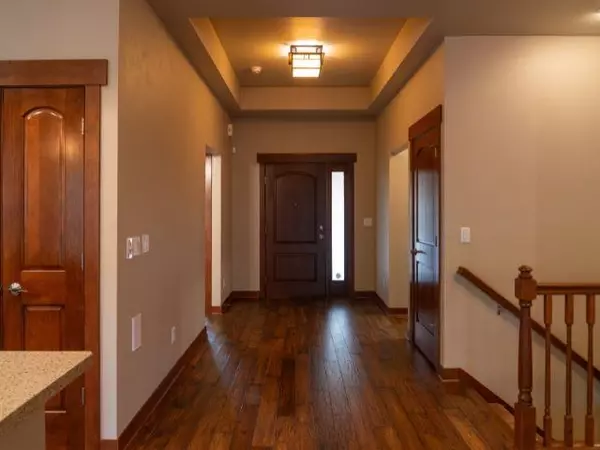Bought with Ben M Bartolazzi • Ben Bartolazzi Real Estate, Inc
For more information regarding the value of a property, please contact us for a free consultation.
947 PEONIES DR De Pere, WI 54115
Want to know what your home might be worth? Contact us for a FREE valuation!

Our team is ready to help you sell your home for the highest possible price ASAP
Key Details
Sold Price $550,000
Property Type Single Family Home
Sub Type Residential
Listing Status Sold
Purchase Type For Sale
Square Footage 2,009 sqft
Price per Sqft $273
Municipality Village of Ashwaubenon
Subdivision Woods Edge
MLS Listing ID 50295013
Sold Date 08/28/24
Bedrooms 2
Full Baths 2
HOA Fees $3,000
Year Built 2016
Annual Tax Amount $7,474
Lot Size 0.330 Acres
Acres 0.33
Property Sub-Type Residential
Source ranw
Property Description
Beautiful single family home with HOA which takes care of the grass/snow. Custom built with many updates. The floor plan is open with an abundance of natural light and a huge deck facing south. The front porch faces north and is spacious and shaded. Zero clearance entry and a finished garage along with cement board siding. Inside the seller has added numerous upgrades including Electrolux appliances, Martin Security alarm system, Irrigation System, RO drinking water system, water softener, central vac, surround sound stem inside and out, electric blinds. The primary bath has a full tile shower and custom built shelving along with closets finished by California closets. The main floor laundry is spacious with an added cedar closet. The home is a walk out with a private back yard and more.
Location
State WI
County Brown
Zoning PUD,Residential
Rooms
Basement Full, Stubbed for Bath
Interior
Interior Features Central Vacuum, Kitchen Island, Security System, Skylight(s), Split Bedroom, Utility Room, Walk-in Closet(s), Walk-in Shower, Water Softener-Own
Heating Central, Forced Air
Fireplaces Type One, Gas
Appliance Dishwasher, Disposal, Microwave, Range/Oven, Refrigerator
Exterior
Exterior Feature Deck, Patio, Sprinkler System
Parking Features Attached, Opener Included
Garage Spaces 2.0
Building
Lot Description Wooded
Foundation Poured Concrete
Sewer Municipal Sewer Near
Water Municipal/City
Structure Type Fiber Cement,Stone
Schools
School District West De Pere
Others
Special Listing Condition Arms Length
Read Less
Copyright 2025 REALTORS Association of Northeast WI MLS, Inc. All Rights Reserved. Data Source: RANW MLS
GET MORE INFORMATION





