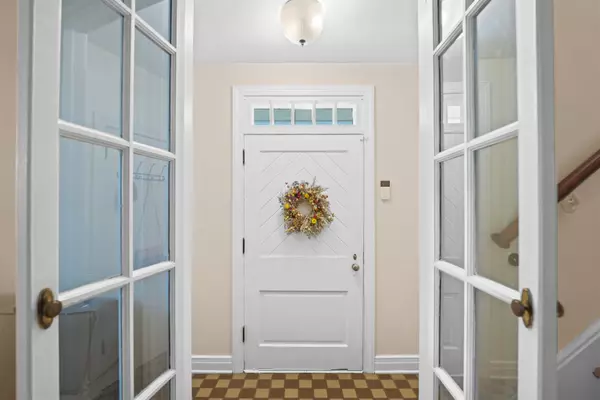Bought with Realty Executives Cooper Spransy
For more information regarding the value of a property, please contact us for a free consultation.
166 Kensington Drive Madison, WI 53704
Want to know what your home might be worth? Contact us for a FREE valuation!

Our team is ready to help you sell your home for the highest possible price ASAP
Key Details
Sold Price $560,000
Property Type Single Family Home
Sub Type 2 story
Listing Status Sold
Purchase Type For Sale
Square Footage 1,620 sqft
Price per Sqft $345
Subdivision Lakewood
MLS Listing ID 1982335
Sold Date 09/25/24
Style Colonial
Bedrooms 3
Full Baths 1
Half Baths 1
Year Built 1926
Annual Tax Amount $8,469
Tax Year 2023
Lot Size 7,405 Sqft
Acres 0.17
Property Sub-Type 2 story
Property Description
Welcome to 166 Kensington Dr., a delightful colonial in the desired neighborhood of Maple Bluff! This inviting home features maple hardwood floors that add warmth & elegance throughout. With 3 spacious bedrooms & 1.5 baths, there's ample room for comfort & convenience. Fresh paint and an updated kitchen adds a touch of contemporary flair, complementing the classic charm of this property.One of the standout features is the gorgeous front sunroom—a perfect spot to relax with a morning coffee or unwind in the evening. The backyard has a large privacy fence and a gazebo. Location is key, and this home is ideally situated within walking distance to a variety of restaurants & parks, making it easy to enjoy all that Maple Bluff has to offer. Schedule a visit and experience the charm for yourself!
Location
State WI
County Dane
Area Maple Bluff - V
Zoning Res
Direction From Sherman Avenue, Turn (E) on Roxbury Road, 1 block to Kensington Avenue, Left (S) on Kensington, home is on left.
Rooms
Other Rooms Sun Room
Basement Full
Bedroom 2 12x12
Bedroom 3 09x13
Kitchen Range/Oven, Refrigerator, Dishwasher, Microwave, Disposal
Interior
Interior Features Wood or sim. wood floor, Walk-in closet(s), At Least 1 tub
Heating Radiant, Central air, Window AC
Cooling Radiant, Central air, Window AC
Fireplaces Number Wood, 1 fireplace
Laundry L
Exterior
Exterior Feature Patio, Fenced Yard, Storage building
Parking Features 1 car, Detached, Opener
Garage Spaces 1.0
Building
Lot Description Close to busline, Sidewalk
Water Municipal water, Municipal sewer
Structure Type Aluminum/Steel,Brick
Schools
Elementary Schools Lakeview
Middle Schools Sherman
High Schools East
School District Madison
Others
SqFt Source Assessor
Energy Description Natural gas
Read Less

This information, provided by seller, listing broker, and other parties, may not have been verified.
Copyright 2025 South Central Wisconsin MLS Corporation. All rights reserved




