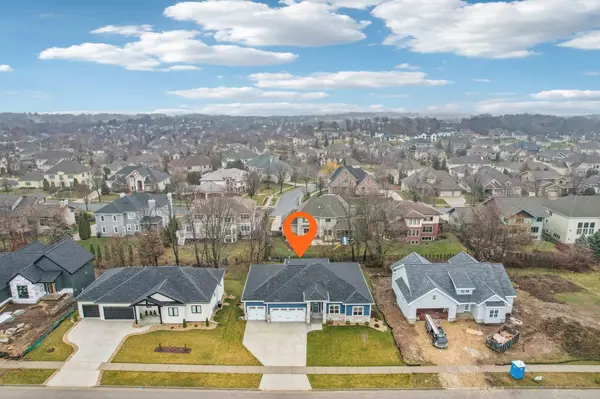Bought with TRR Realty LLC
For more information regarding the value of a property, please contact us for a free consultation.
831 Schewe Road Middleton, WI 53562
Want to know what your home might be worth? Contact us for a FREE valuation!

Our team is ready to help you sell your home for the highest possible price ASAP
Key Details
Sold Price $1,038,000
Property Type Single Family Home
Sub Type 1 story
Listing Status Sold
Purchase Type For Sale
Square Footage 3,903 sqft
Price per Sqft $265
Subdivision Pope Farm Estates
MLS Listing ID 1990825
Sold Date 03/26/25
Style Ranch,Contemporary
Bedrooms 5
Full Baths 3
Year Built 2023
Annual Tax Amount $18,083
Tax Year 2024
Lot Size 10,890 Sqft
Acres 0.25
Property Sub-Type 1 story
Property Description
Price Adjustment! This stunning newly built spacious ranch home is a rare find in todays market! Modern stylish design W/ unique light fixtures, tall ceilings, hardwood floors & expansive windows. The grand foyer is just the tip of luxury in this well maintained home. Quartz kitchen counters, SS appliances, soft close drawers/cabinets, breakfast bar & two walk-in pantries! Primary suite has a large walk-in closet & bathroom W/ soaking tub, double vanity & step-in tiled shower. Main level mudroom & nearby laundry! Exposed lower level features an expansive Rec Room W/ wet bar, 5th bedroom, theater & full bath. Three car garage (with epoxy floor coating & 250V outlet), maintenance free deck, concrete patio W/ built-in firepit. *MIDDLETON SCHOOLS* AS-IS sale including all furnishings!
Location
State WI
County Dane
Area Madison - C W05
Zoning SR-C1
Direction West on Blackhawk Road to South on Schewe Road
Rooms
Other Rooms Mud Room , Rec Room
Basement Full, Full Size Windows/Exposed, Partially finished, Sump pump, 8'+ Ceiling, Radon Mitigation System, Poured concrete foundatn
Bedroom 2 12x12
Bedroom 3 12x12
Bedroom 4 11x10
Bedroom 5 14x11
Kitchen Breakfast bar, Pantry, Kitchen Island, Range/Oven, Refrigerator, Dishwasher, Microwave, Disposal
Interior
Interior Features Wood or sim. wood floor, Walk-in closet(s), Great room, Washer, Dryer, Water softener inc, Security system, Wet bar, Cable available, At Least 1 tub, Split bedrooms, Internet- Fiber available, Smart security cameras
Heating Forced air, Central air
Cooling Forced air, Central air
Fireplaces Number Gas, 1 fireplace
Laundry M
Exterior
Exterior Feature Deck, Patio, Sprinkler system
Parking Features 3 car, Attached, Opener
Garage Spaces 3.0
Building
Lot Description Sidewalk
Water Municipal water, Municipal sewer
Structure Type Stone,Engineered Wood
Schools
Elementary Schools Pope Farm
Middle Schools Glacier Creek
High Schools Middleton
School District Middleton-Cross Plains
Others
SqFt Source Blue Print
Energy Description Natural gas
Pets Allowed Restrictions/Covenants, In an association (HOA)
Read Less

This information, provided by seller, listing broker, and other parties, may not have been verified.
Copyright 2025 South Central Wisconsin MLS Corporation. All rights reserved




