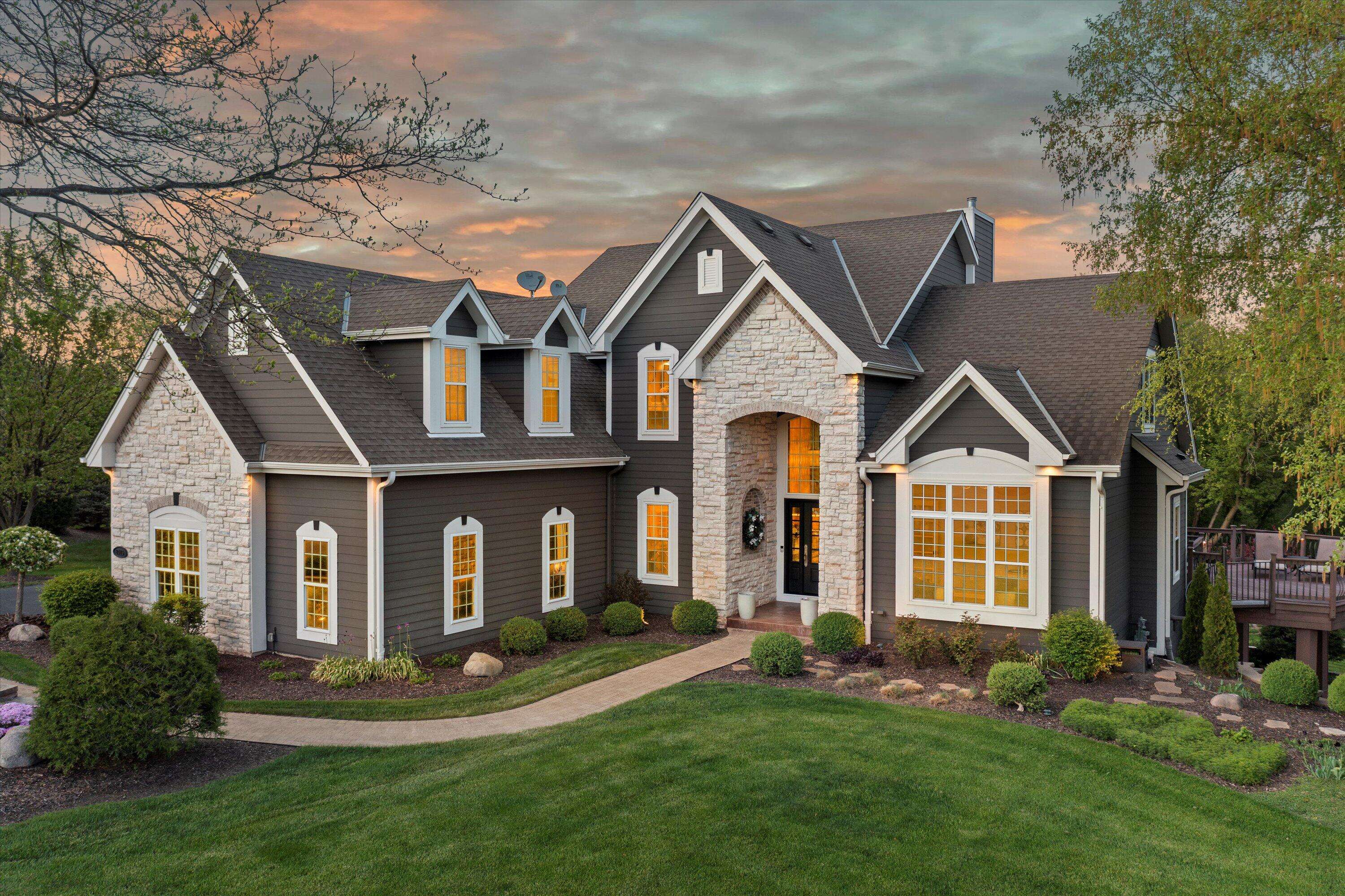Bought with Results Realty
For more information regarding the value of a property, please contact us for a free consultation.
8615 222nd Ct Salem Lakes, WI 53168
Want to know what your home might be worth? Contact us for a FREE valuation!
Our team is ready to help you sell your home for the highest possible price ASAP
Key Details
Sold Price $907,000
Property Type Single Family Home
Listing Status Sold
Purchase Type For Sale
Square Footage 4,206 sqft
Price per Sqft $215
Subdivision Echo Lane
MLS Listing ID 1918055
Sold Date 06/25/25
Style 2 Story,Exposed Basement
Bedrooms 4
Full Baths 3
Half Baths 1
Year Built 2002
Annual Tax Amount $8,251
Tax Year 2024
Lot Size 1.040 Acres
Acres 1.04
Lot Dimensions 119 x 216 x 374
Property Description
Custom built home on 1-acre lot. Privacy & tranquility abound with views of nature from rear exposure.Details have been meticulously thought out & upgraded with highest quality finishes.Maple hardwood floors run throughout the main level, new kitchen equipped for best functionality.1st floor primary features a double-sided fireplace & fully updated bathroom with oversized, tiled shower.Upstairs hosts 3 generously sized bedrooms, remodeled bath & versatile bonus room ideal for home theater,office,or guest space. Walkout basement is an entertainer's dream, boasting a wet bar with beverage fridge & dishwasher,home gym, large rec space & full bathroom.Enjoy the outdoors on multi-level patio or on the low maintenance composite deck. Custom sound through interior & exterior with multiple zones.
Location
State WI
County Kenosha
Zoning Res
Rooms
Basement 8+ Ceiling, Finished, Full, Full Size Windows, Shower, Sump Pump, Walk Out/Outer Door
Interior
Interior Features 2 or more Fireplaces, Cable TV Available, Gas Fireplace, High Speed Internet, Pantry, Simulated Wood Floors, Vaulted Ceiling(s), Walk-In Closet(s), Wet Bar, Wood Floors
Heating Natural Gas
Cooling Central Air, Forced Air, Zoned Heating
Flooring Unknown
Appliance Dishwasher, Microwave, Range, Refrigerator, Water Softener Owned
Exterior
Exterior Feature Fiber Cement, Stone
Garage Spaces 3.0
Accessibility Bedroom on Main Level, Full Bath on Main Level, Laundry on Main Level
Building
Lot Description Cul-De-Sac, Wooded
Architectural Style Contemporary
Schools
Elementary Schools Salem
High Schools Central
School District Salem
Read Less

Copyright 2025 Multiple Listing Service, Inc. - All Rights Reserved


