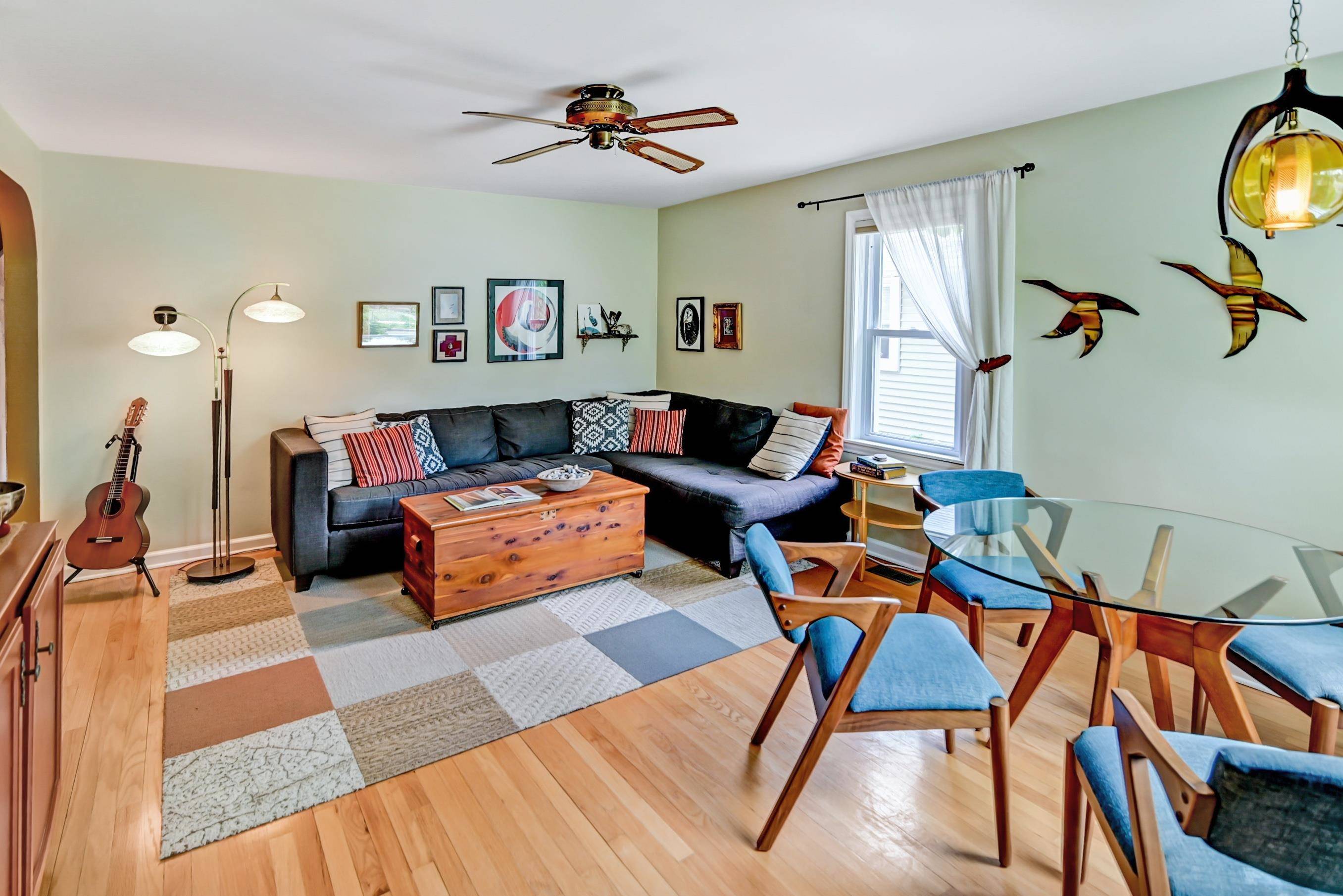Bought with First Weber Inc
For more information regarding the value of a property, please contact us for a free consultation.
2538 Commercial Avenue Madison, WI 53704
Want to know what your home might be worth? Contact us for a FREE valuation!

Our team is ready to help you sell your home for the highest possible price ASAP
Key Details
Sold Price $575,000
Property Type Single Family Home
Sub Type 1 1/2 story
Listing Status Sold
Purchase Type For Sale
Square Footage 2,141 sqft
Price per Sqft $268
Subdivision Eken Park
MLS Listing ID 1999390
Sold Date 07/01/25
Style Cape Cod
Bedrooms 5
Full Baths 2
Year Built 1950
Annual Tax Amount $5,652
Tax Year 2023
Lot Size 5,227 Sqft
Acres 0.12
Property Sub-Type 1 1/2 story
Property Description
Seller holds WI real estate license. Showings begin 5/20. Well maintained Cape Cod boasts vintage charm & smart updates. Beautiful hardwood floors throughout, arched doorways, updated kitchen & completely renovated upstairs suite w/ walk-in closet, Andersen windows, spa-like bath, and balcony overlooking the backyard. 2024 updates incl: GE appliances, new washer/dryer, new garage & house roofs & gutters. Other updates: dual-zone HVAC w/ AprilAire air cleaner (2020), extensive insulation (2018–2019), kitchen RO system, sump pump, full drain tile, smart thermostat, Hunter Douglas insulating shades + more. Layout & exterior staircase offers investment potential w/ 2nd floor suite, or the perfect in-home office. Walkable to numerous local coffee shops, bars, restaurants, parks & nature trails.
Location
State WI
County Dane
Area Madison - C E04
Zoning TR-C4
Direction E. Washington, North on North St, R on Commercial Ave.
Rooms
Other Rooms Rec Room , Den/Office
Basement Full, Partially finished, Crawl space, Sump pump, Block foundation
Bedroom 2 18x13
Bedroom 3 12x10
Bedroom 4 11x9
Bedroom 5 14x9
Kitchen Range/Oven, Refrigerator, Dishwasher, Microwave, Disposal
Interior
Interior Features Wood or sim. wood floor, Washer, Dryer, Water softener inc, Cable available, At Least 1 tub, Separate living quarters, Internet - Cable, Internet- Fiber available, Smart thermostat, Smart security cameras
Heating Forced air, Central air, Zoned Heating, Multiple Heating Units
Cooling Forced air, Central air, Zoned Heating, Multiple Heating Units
Laundry L
Exterior
Exterior Feature Deck, Fenced Yard
Parking Features 1 car, Detached, Opener
Garage Spaces 1.0
Building
Lot Description Close to busline, Sidewalk
Water Municipal water, Municipal sewer
Structure Type Aluminum/Steel,Other
Schools
Elementary Schools Emerson
Middle Schools Sherman
High Schools East
School District Madison
Others
SqFt Source Assessor
Energy Description Natural gas,Electric
Read Less

This information, provided by seller, listing broker, and other parties, may not have been verified.
Copyright 2025 South Central Wisconsin MLS Corporation. All rights reserved




