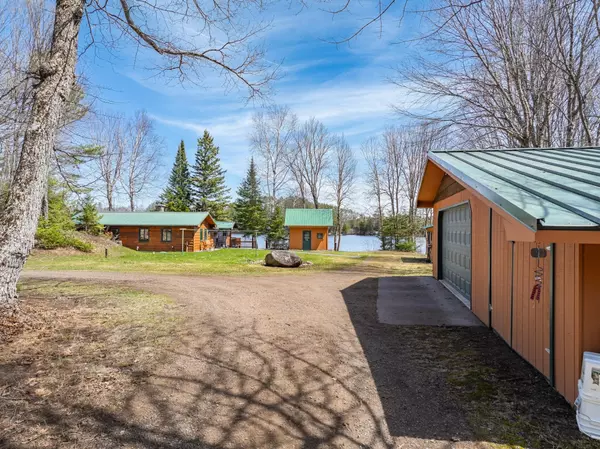For more information regarding the value of a property, please contact us for a free consultation.
2136 CTH G Mercer, WI 54547
Want to know what your home might be worth? Contact us for a FREE valuation!

Our team is ready to help you sell your home for the highest possible price ASAP
Key Details
Sold Price $720,000
Property Type Single Family Home
Sub Type Single Family Residence
Listing Status Sold
Purchase Type For Sale
Square Footage 2,100 sqft
Price per Sqft $342
MLS Listing ID 211728
Sold Date 07/10/25
Style One Story
Bedrooms 3
Full Baths 2
Half Baths 1
HOA Y/N No
Abv Grd Liv Area 1,700
Annual Tax Amount $4,392
Tax Year 2024
Lot Size 2.230 Acres
Acres 2.2300045
Property Sub-Type Single Family Residence
Property Description
Discover this authentic Northwoods haven set on 2.23 pristine acres of pine & hardwood forest. This cedar-sided retreat is located right at the water's edge of Long Lake, offering beautiful waterfront view & the quintessential “up north” lifestyle. Originally crafted with vertical logs, this residence maintains its distinctive woodland character while providing modern comforts. The property boasts impressive outdoor structures including a bunkhouse, wood shed, garden shed, oversized 2-car garage, & a spacious heated pole building-all with metal roofs. Enjoy the natural splendor of full-rec 370-acre Long Lake, renowned for excellent fishing. The home features Bird's Eye Maple vanities, hickory kitchen cabinets with quartz countertops, & convenient first-flr laundry. With high-speed internet, supplemental heating options, & thoughtful storage solutions, this waterfront property offers both practical amenities & idyllic Northwoods seclusion just a short drive from Mercer's conveniences.
Location
State WI
County Iron
Zoning Residential
Direction From downtown Mercer, head northeast on County Hwy J, turn left on County Hwy H, Turn left on County Hwy G, home is on the right.
Body of Water LONG
Rooms
Other Rooms Garage(s), Outbuilding, Shed(s)
Basement Daylight, Exterior Entry, Interior Entry, Partial, Partially Finished, Sump Pump, Walk-Out Access
Interior
Interior Features Ceiling Fan(s), Cathedral Ceiling(s), High Ceilings, Bath in Primary Bedroom, Main Level Primary, Pantry, Sound System, Vaulted Ceiling(s), Wired for Sound
Heating Forced Air, Hot Water, Propane, Multiple Heating Units, Outdoor Furnace, Other, Wood
Cooling Central Air
Flooring Tile, Wood
Fireplaces Number 1
Fireplaces Type Stone, Wood Burning
Fireplace Yes
Appliance Dryer, Dishwasher, Electric Oven, Electric Range, Electric Water Heater, Microwave, Washer
Laundry Main Level
Exterior
Exterior Feature Dock, Out Building(s), Patio, Shed, Gravel Driveway, Propane Tank - Owned
Parking Features Detached, Four Car Garage, Four or more Spaces, Garage, Two Car Garage, Heated Garage, Storage
Garage Spaces 2.0
Waterfront Description Shoreline - Sand,Shoreline - Rocky,Boat Ramp/Lift Access,Lake Front
View Y/N Yes
Water Access Desc Driven Well,Well
View Water
Roof Type Metal
Street Surface Paved
Porch Deck, Open, Patio
Road Frontage Highway
Garage Yes
Building
Lot Description Lake Front, Level, Private, Secluded, Views, Wooded
Foundation Block
Sewer County Septic Maintenance Program - Yes, Conventional Sewer
Water Driven Well, Well
Level or Stories One
Additional Building Garage(s), Outbuilding, Shed(s)
Schools
Elementary Schools Ir Hurley K-12
High Schools Ir Hurley
Others
Tax ID 014-1162-0000 & 014-1194-0200
Ownership Fee Simple
Read Less
Bought with SHOREWEST - EAGLE RIVER




