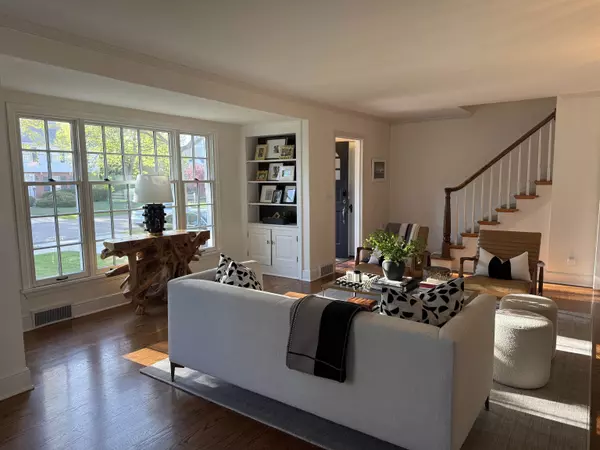Bought with Stark Company, REALTORS
For more information regarding the value of a property, please contact us for a free consultation.
146 Kensington Drive Madison, WI 53704
Want to know what your home might be worth? Contact us for a FREE valuation!

Our team is ready to help you sell your home for the highest possible price ASAP
Key Details
Sold Price $995,000
Property Type Single Family Home
Sub Type 2 story
Listing Status Sold
Purchase Type For Sale
Square Footage 2,732 sqft
Price per Sqft $364
Subdivision Maple Bluff
MLS Listing ID 2004541
Sold Date 07/15/25
Style Cape Cod,Colonial
Bedrooms 4
Full Baths 2
Half Baths 1
Year Built 1940
Annual Tax Amount $15,017
Tax Year 2024
Lot Size 10,890 Sqft
Acres 0.25
Property Sub-Type 2 story
Property Description
This stunning home features elevated finishes and thoughtful updates throughout. The spacious gourmet kitchen shines with high-end appliances and custom cabinetry. A bright living room with fireplace and built-ins, cozy family room, stylish half bath, and charming four-season room—opening to a large deck and fenced yard—make the main level perfect for entertaining. Upstairs offers 4 generous bedrooms, 2 full baths, and a versatile bonus room with custom closet system. The finished lower level adds even more living space with a warm fireplace. Located in one of the area's most desirable neighborhoods. Recent updates include: new siding, roof, and fence (2024); window replacements (2020); landscaping and lighting; concrete driveway and garage floor (2019).
Location
State WI
County Dane
Area Maple Bluff - V
Zoning Res
Direction Sherman Avenue to Lakewood to Kensington
Rooms
Other Rooms Rec Room , Other
Basement Full, Full Size Windows/Exposed, Partially finished, Sump pump
Bedroom 2 16x9
Bedroom 3 11x11
Bedroom 4 10x9
Kitchen Breakfast bar, Pantry, Range/Oven, Refrigerator, Dishwasher, Microwave, Disposal
Interior
Interior Features Wood or sim. wood floor, Walk-in closet(s), Vaulted ceiling, Washer, Dryer, Water softener inc, Cable available
Heating Forced air, Central air
Cooling Forced air, Central air
Fireplaces Number Gas, 2 fireplaces
Laundry L
Exterior
Exterior Feature Deck, Fenced Yard
Parking Features 1 car, Attached
Garage Spaces 1.0
Building
Water Municipal water, Municipal sewer
Structure Type Brick,Stone
Schools
Elementary Schools Lake View
Middle Schools Sherman
High Schools East
School District Madison
Others
SqFt Source Assessor
Energy Description Natural gas
Read Less

This information, provided by seller, listing broker, and other parties, may not have been verified.
Copyright 2025 South Central Wisconsin MLS Corporation. All rights reserved




