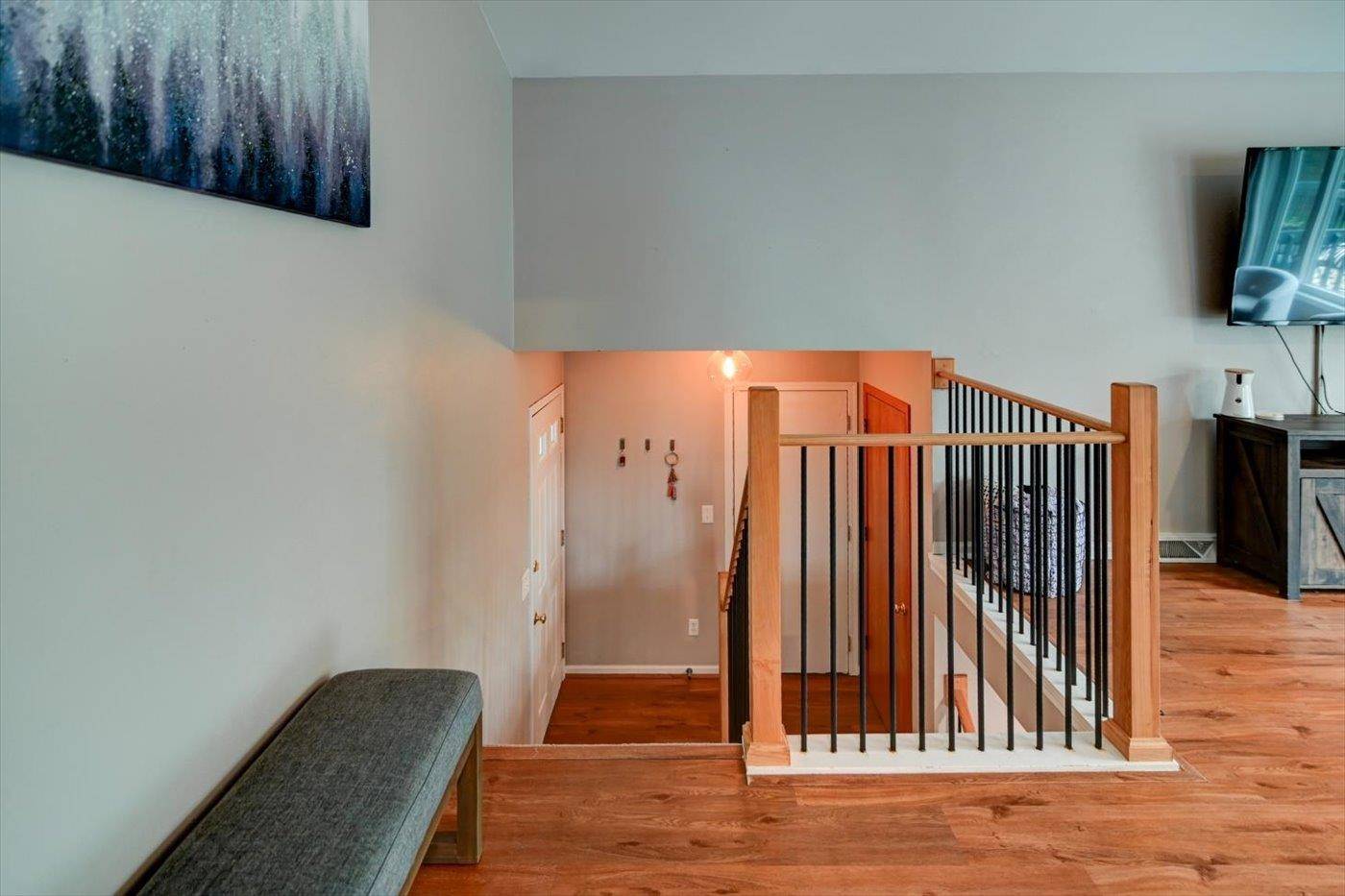Bought with EXP Realty, LLC
For more information regarding the value of a property, please contact us for a free consultation.
1724 Sapphire Way Sun Prairie, WI 53590
Want to know what your home might be worth? Contact us for a FREE valuation!

Our team is ready to help you sell your home for the highest possible price ASAP
Key Details
Sold Price $430,000
Property Type Single Family Home
Sub Type Multi-level
Listing Status Sold
Purchase Type For Sale
Square Footage 1,691 sqft
Price per Sqft $254
Subdivision Hunters Ridge
MLS Listing ID 2001433
Sold Date 07/17/25
Style Bi-level
Bedrooms 4
Full Baths 2
Year Built 1995
Annual Tax Amount $6,020
Tax Year 2024
Lot Size 8,276 Sqft
Acres 0.19
Property Sub-Type Multi-level
Property Description
Bright and Modern 4BR/2BA in Sought-After Hunter's Ridge! Step into a sun-filled main level featuring vaulted ceilings, stylish LVP flooring, and modern fixtures throughout. The open layout flows seamlessly onto a freshly painted deck overlooking a beautifully landscaped, fenced-in yard complete with a pea gravel walkway to your inground fire pit—perfect for entertaining. Both bathrooms have been tastefully updated, and smart home features add convenience and efficiency. The finished lower level includes a cozy gas fireplace and two additional bedrooms, one currently used as a home gym. Don't miss your chance—schedule your showing today
Location
State WI
County Dane
Area Sun Prairie - C
Zoning Res
Direction Main St to south on Clarmar, right on Sapphire Way.
Rooms
Other Rooms Rec Room
Basement Full, Full Size Windows/Exposed, Finished, Sump pump, Radon Mitigation System, Poured concrete foundatn
Bedroom 2 10x11
Bedroom 3 10x12
Bedroom 4 10x11
Kitchen Range/Oven, Refrigerator, Dishwasher, Microwave, Disposal
Interior
Interior Features Wood or sim. wood floor, Vaulted ceiling, Washer, Dryer, Water softener inc, Cable available, At Least 1 tub, Internet- Fiber available, Smart doorbell, Smart thermostat, Smart garage door opener, Smart security cameras, Other smart features
Heating Forced air, Central air
Cooling Forced air, Central air
Fireplaces Number Gas, 1 fireplace
Laundry L
Exterior
Exterior Feature Deck, Fenced Yard
Parking Features 2 car, Attached, Opener
Garage Spaces 2.0
Building
Lot Description Sidewalk
Water Municipal water, Municipal sewer
Structure Type Vinyl
Schools
Elementary Schools Westside
Middle Schools Prairie View
High Schools Sun Prairie East
School District Sun Prairie
Others
SqFt Source Assessor
Energy Description Natural gas
Read Less

This information, provided by seller, listing broker, and other parties, may not have been verified.
Copyright 2025 South Central Wisconsin MLS Corporation. All rights reserved




