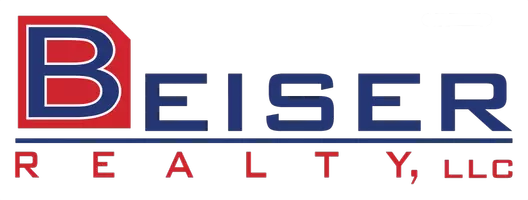For more information regarding the value of a property, please contact us for a free consultation.
15397 APPLE LN S Butternut, WI 54514
Want to know what your home might be worth? Contact us for a FREE valuation!

Our team is ready to help you sell your home for the highest possible price ASAP
Key Details
Sold Price $387,500
Property Type Single Family Home
Sub Type Single Family Residence
Listing Status Sold
Purchase Type For Sale
Square Footage 1,680 sqft
Price per Sqft $230
MLS Listing ID 211817
Sold Date 07/28/25
Style Ranch
Bedrooms 2
Full Baths 2
Half Baths 1
HOA Y/N No
Abv Grd Liv Area 1,680
Year Built 2016
Annual Tax Amount $3,056
Tax Year 2024
Lot Size 17.000 Acres
Acres 17.0
Property Sub-Type Single Family Residence
Property Description
If you're looking for a slice of heaven in the Northwood's, here it is! Incredible 17 acre property showcasing a custom built 9 ft deep clear pond, loaded with fish & lined with massive landscaped rocks all around it. Add the breathtaking scenery of the headwaters of Rapid Creek bubbling thru, plus perfect mowed trails & fields, all surrounded by beautiful hardwoods & pine trees. Truly a picture perfect setting! Beautifully built home in 2016 features 2 & ½ baths, master suite, guest bedroom, lovely kitchen with center island, built in oven, open dining area, first floor laundry, built in office, large living room & cozy sunroom. Great covered deck overlooks the pond, which is even light up at night. Full walk out basement plumbed for addit'l bath & wet bar, plus offers double doors for easy storage. Forced air, central air, detached 28x42 garage plus heated 35x55 Quanset hut with 200 amp service & tons of storage. Located off a dead end road & only 7 miles from the TFF boat landing!
Location
State WI
County Ashland
Direction From Mercer Hwy 51 North turn LT on CTH FF, LT on Apple Ln to fire number 15397 on RT
Rooms
Other Rooms Garage(s)
Basement Exterior Entry, Egress Windows, Full, Interior Entry, Bath/Stubbed, Unfinished, Walk-Out Access
Interior
Interior Features Ceiling Fan(s), Bath in Primary Bedroom, Main Level Primary
Heating Forced Air, Propane
Cooling Central Air
Flooring Carpet, Laminate
Fireplaces Type None
Fireplace No
Appliance Built-In Oven, Dryer, Dishwasher, Microwave, Propane Water Heater, Range, Refrigerator, Washer
Laundry Main Level
Exterior
Exterior Feature Deck, Dock, Gravel Driveway, Propane Tank - Leased
Parking Features Detached, Garage, Heated Garage, Storage
Garage Spaces 3.0
Water Access Desc Driven Well,Well
Roof Type Composition,Shingle
Street Surface Unimproved
Porch Covered, Deck
Road Frontage Town Road
Total Parking Spaces 9
Garage Yes
Building
Lot Description Dead End, Open Space, Private, Pond on Lot, Stream/Creek, Secluded
Faces South
Foundation Block
Sewer Conventional Sewer
Water Driven Well, Well
Level or Stories One
Additional Building Garage(s)
Others
Tax ID 002-00400-0100
Ownership Fee Simple
Read Less
Bought with CENTURY 21 PIERCE REALTY - MERCER
GET MORE INFORMATION





