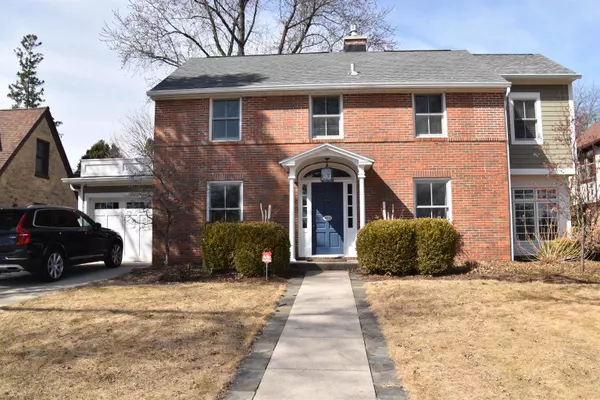Bought with Sprinkman Real Estate
For more information regarding the value of a property, please contact us for a free consultation.
4006 Manitou Way Madison, WI 53711
Want to know what your home might be worth? Contact us for a FREE valuation!

Our team is ready to help you sell your home for the highest possible price ASAP
Key Details
Sold Price $1,400,000
Property Type Single Family Home
Sub Type 2 story
Listing Status Sold
Purchase Type For Sale
Square Footage 2,967 sqft
Price per Sqft $471
Subdivision Nakoma
MLS Listing ID 2005898
Sold Date 08/04/25
Style Colonial
Bedrooms 4
Full Baths 2
Half Baths 1
Year Built 1936
Annual Tax Amount $18,648
Tax Year 2023
Lot Size 7,840 Sqft
Acres 0.18
Property Sub-Type 2 story
Property Description
This Nakoma Gem. Main floor with a 1 car garage opens to amazing mudroom w/ cubbies + a drop zone. Laundry is also here w/ a wonderful bonus fridge. Chef's kitchen is sundrenched, w SS high end appliances, an abundance of work space, storage + a large island. This opens to a cozy family room with built-ins + a fireplace. Head out the patio doors to a no maintenance deck + a fenced yard w/ a beautiful shade trees. Large dining room w/ gas fireplace is the perfect to entertain. Sunroom (added 2017) with slate floors + original 1936 brick wall. There is also a powder room and a formal living room. Upstairs- 4 generously sized bedrooms (2 primary suites). Dressing room and bathroom boasts original tile feature wall and 1936 shiplap. No details were left out of this beautiful home.
Location
State WI
County Dane
Area Madison - C W12
Zoning RES
Direction Nakoma Rd, S Manitou Way
Rooms
Other Rooms Mud Room , Theater
Basement Full, Sump pump
Bedroom 2 13x12
Bedroom 3 11x9
Bedroom 4 11x10
Kitchen Breakfast bar, Pantry, Kitchen Island, Range/Oven, Refrigerator, Dishwasher, Microwave, Disposal
Interior
Interior Features Wood or sim. wood floor, Walk-in closet(s), Great room, Vaulted ceiling, Washer, Dryer, Water softener inc, Cable available, At Least 1 tub
Heating Forced air, Central air
Cooling Forced air, Central air
Fireplaces Number Gas
Laundry M
Exterior
Exterior Feature Deck, Patio, Fenced Yard
Parking Features 1 car, Attached, Opener
Garage Spaces 1.0
Building
Lot Description Adjacent park/public land
Water Municipal water, Municipal sewer
Structure Type Brick,Fiber cement
Schools
Elementary Schools Thoreau
Middle Schools Cherokee Heights
High Schools West
School District Madison
Others
SqFt Source Assessor
Energy Description Natural gas
Read Less

This information, provided by seller, listing broker, and other parties, may not have been verified.
Copyright 2025 South Central Wisconsin MLS Corporation. All rights reserved




