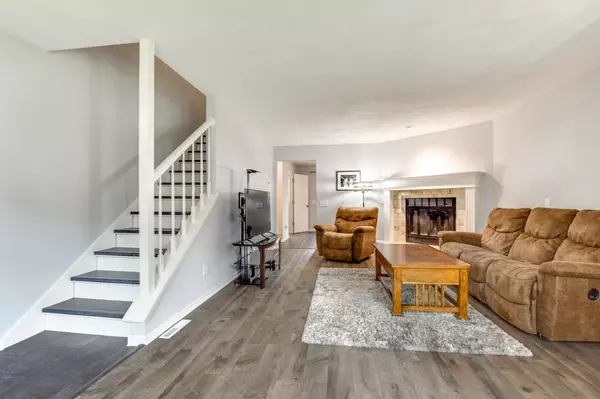Bought with First Weber, Inc
For more information regarding the value of a property, please contact us for a free consultation.
1114 Gammon Lane Madison, WI 53719
Want to know what your home might be worth? Contact us for a FREE valuation!

Our team is ready to help you sell your home for the highest possible price ASAP
Key Details
Sold Price $265,500
Property Type Townhouse
Sub Type Townhouse-2 Story
Listing Status Sold
Purchase Type For Sale
Square Footage 1,258 sqft
Price per Sqft $211
MLS Listing ID 2004106
Sold Date 08/18/25
Style Townhouse-2 Story
Bedrooms 2
Full Baths 1
Half Baths 1
Condo Fees $100
Year Built 1985
Annual Tax Amount $3,441
Tax Year 2024
Property Sub-Type Townhouse-2 Story
Property Description
Move-in ready and fully updated, this 2-bedroom, 1.5-bath townhouse-style condo offers comfort, convenience, and style in a prime West Madison location. Enjoy new flooring, freshly painted walls, updated kitchen countertops, and a spacious, light-filled living room. The large bedrooms provide ample space, while the private entry and attached 2-car garage offer added privacy and ease. Step out onto the balcony deck with a brand-new awning—perfect for relaxing. Located near West Towne Mall, parks, trails, and top-rated Middleton schools. With a low monthly HOA fee of just $100, this home is ideal for those seeking affordable, low-maintenance living close to it all.
Location
State WI
County Dane
Area Madison - C W08
Zoning SR-V1
Direction S. Gammon Rd, Turn onto Gammon Ln, condo is on West side of street
Rooms
Kitchen Range/Oven, Refrigerator, Dishwasher, Microwave, Disposal
Interior
Interior Features Wood or sim. wood floors, Washer, Dryer, Water softener included, Internet - Cable
Heating Forced air, Central air
Cooling Forced air, Central air
Fireplaces Number Wood, 1 fireplace
Exterior
Exterior Feature Private Entry, Deck/Balcony
Parking Features 2 car Garage, Attached, Opener inc
Amenities Available Common Green Space
Building
Water Municipal water, Municipal sewer
Structure Type Aluminum/Steel,Brick
Schools
Elementary Schools West Middleton
Middle Schools Glacier Creek
High Schools Middleton
School District Middleton-Cross Plains
Others
SqFt Source Assessor
Energy Description Natural gas
Pets Allowed Cats OK, Dogs OK, Pets-Number Limit, Dog Size Limit
Read Less

This information, provided by seller, listing broker, and other parties, may not have been verified.
Copyright 2025 South Central Wisconsin MLS Corporation. All rights reserved




