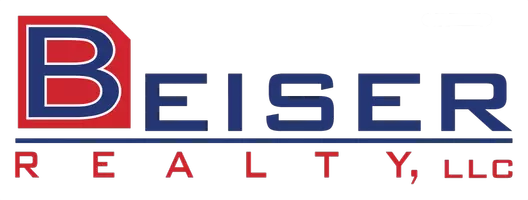Bought with RE/MAX Premier Properties
For more information regarding the value of a property, please contact us for a free consultation.
825 Chantilly Ct Burlington, WI 53105
Want to know what your home might be worth? Contact us for a FREE valuation!
Our team is ready to help you sell your home for the highest possible price ASAP
Key Details
Sold Price $520,000
Property Type Single Family Home
Listing Status Sold
Purchase Type For Sale
Square Footage 3,100 sqft
Price per Sqft $167
Subdivision Shiloh Hills
MLS Listing ID 1927194
Sold Date 09/11/25
Style 1 Story
Bedrooms 4
Full Baths 3
Year Built 1999
Annual Tax Amount $6,481
Tax Year 2024
Lot Size 0.430 Acres
Acres 0.43
Property Description
Shiloh Hills Living! There are not a lot of opportunities to live in this very prestigious subdivision in Burlington, but here it is! This wonderful 4 bedroom, 3 bath, with more than 3000 sq. ft., has many updates for your move in comfort. These include; a newer roof/flashing, skylights, master bathroom, guest bathroom/tiling, staircase, hardwood floors, gas fireplace/stonework, stove, blinds, and water heater! The skylights have ''power shades'' to change the ambience of the room. Dining Room area leads to a wrap around deck. The Master Suite has a walk-in closet and a deep whirlpool tub & shower. The Lower level has a finished rec room, with a full walkout, 4th bedroom with walk-in closet and a full bath. Come out here soon!
Location
State WI
County Racine
Zoning RES
Rooms
Basement 8+ Ceiling, Finished, Full, Full Size Windows, Poured Concrete
Interior
Interior Features Cable TV Available, Gas Fireplace, Skylight, Vaulted Ceiling(s), Walk-In Closet(s)
Heating Natural Gas
Cooling Central Air, Forced Air
Flooring No
Appliance Dishwasher, Disposal, Dryer, Microwave, Oven, Range, Refrigerator, Washer, Water Softener Owned
Exterior
Exterior Feature Stucco
Parking Features Electric Door Opener
Garage Spaces 2.5
Accessibility Bedroom on Main Level, Full Bath on Main Level, Laundry on Main Level, Open Floor Plan
Building
Lot Description Cul-De-Sac, Sidewalk
Architectural Style Ranch
Schools
Elementary Schools Cooper
Middle Schools Nettie E Karcher
High Schools Burlington
School District Burlington Area
Read Less

Copyright 2025 Multiple Listing Service, Inc. - All Rights Reserved
GET MORE INFORMATION



