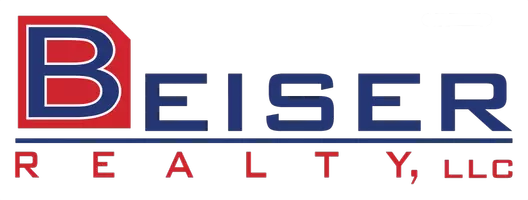Bought with First Weber Inc
For more information regarding the value of a property, please contact us for a free consultation.
7305 Companion Lane Middleton, WI 53562
Want to know what your home might be worth? Contact us for a FREE valuation!

Our team is ready to help you sell your home for the highest possible price ASAP
Key Details
Sold Price $550,000
Property Type Single Family Home
Sub Type 1 story
Listing Status Sold
Purchase Type For Sale
Square Footage 2,626 sqft
Price per Sqft $209
Subdivision High Point Heights
MLS Listing ID 2005963
Sold Date 09/12/25
Style Ranch
Bedrooms 3
Full Baths 2
Half Baths 1
Year Built 1983
Annual Tax Amount $7,262
Tax Year 2024
Lot Size 10,018 Sqft
Acres 0.23
Property Sub-Type 1 story
Property Description
AO NO SHOW Friday 8/15. This beauty will surprise you from head to toe. It lives like a home that was built in the 2020's because of all of the high quality updates. From the wide open concept kitchen, dining space, great room, sunroom, hardwood floors & tile to the updated epoxy garage floor, and the landscape with a huge stone patio and sunken firepit including dusk to dawn lighting. A huge maple tree shades the back for all your afternoon or evening activities. The lower level has been updated with a beautiful arched decor, watch a game or relax...and there's game room space too! A handy half bath & refrigerator on this level. Ready for you to move right in. Walking distance to park, schools, playgrounds and soccer fields.
Location
State WI
County Dane
Area Middleton - C
Zoning Res
Direction Hwy 12 to Century Ave or County M to Century Place; right on Niebler, right on Companion; property on right.
Rooms
Other Rooms Sun Room , Rec Room
Basement Full, Finished
Bedroom 2 11x10
Bedroom 3 11x10
Kitchen Kitchen Island, Range/Oven, Refrigerator, Dishwasher, Microwave, Disposal
Interior
Interior Features Wood or sim. wood floor, Great room, Water softener inc
Heating Forced air, Radiant, Central air
Cooling Forced air, Radiant, Central air
Fireplaces Number Gas
Laundry L
Exterior
Exterior Feature Patio
Parking Features 2 car, Attached
Garage Spaces 2.0
Building
Water Municipal water, Municipal sewer
Structure Type Vinyl,Stone
Schools
Elementary Schools Northside
Middle Schools Kromrey
High Schools Middleton
School District Middleton-Cross Plains
Others
SqFt Source Assessor
Energy Description Natural gas
Read Less

This information, provided by seller, listing broker, and other parties, may not have been verified.
Copyright 2025 South Central Wisconsin MLS Corporation. All rights reserved
GET MORE INFORMATION





