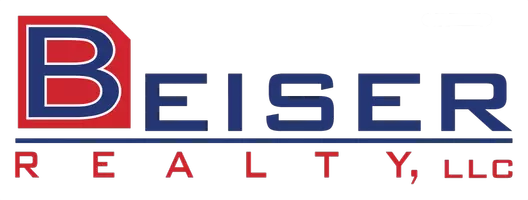Bought with Compass Real Estate Wisconsin
For more information regarding the value of a property, please contact us for a free consultation.
7131 Caneel Trail Middleton, WI 53562
Want to know what your home might be worth? Contact us for a FREE valuation!

Our team is ready to help you sell your home for the highest possible price ASAP
Key Details
Sold Price $801,500
Property Type Single Family Home
Sub Type 2 story
Listing Status Sold
Purchase Type For Sale
Square Footage 3,777 sqft
Price per Sqft $212
Subdivision Misty Valley
MLS Listing ID 2001949
Sold Date 09/19/25
Style Contemporary
Bedrooms 4
Full Baths 2
Half Baths 1
HOA Fees $13/ann
Year Built 2008
Annual Tax Amount $11,190
Tax Year 2024
Lot Size 10,018 Sqft
Acres 0.23
Property Sub-Type 2 story
Property Description
Impeccably crafted & thoughtfully designed, this exquisite 4 bed Middleton home will amaze w/ its quality & attention to detail. Get down to business in the sun-filled office/den, or relax in the expansive family room w/ gas fp. The glorious screened-in porch is your calming spot for moments of Zen. The open-concept kitchen feat. gorgeous granite counters, a luxurious coffee bar, & spacious breakfast bar is perfect for casual dining or hosting gatherings. The bright & open upper lev. showcases a owners' room w/ en suite bath + soaking tub, WIC w/ built-ins & dual vanity, making it a true retreat. Enjoy movie nights & the big game in the spacious LL rec room or get your creativity flowing in the amazing shop room - plumbed & ready for expansion! See attached Feature sheet for full details.
Location
State WI
County Dane
Area Middleton - C
Zoning Res
Direction Century Ave, N on High Rd to Misty Valley neighborhood at corner of High and Greenbriar Rds
Rooms
Other Rooms Screened Porch , Den/Office
Basement Full, Full Size Windows/Exposed, Partially finished, Sump pump, 8'+ Ceiling, Stubbed for Bathroom
Bedroom 2 14x13
Bedroom 3 15x13
Bedroom 4 12x11
Kitchen Breakfast bar, Pantry, Kitchen Island, Range/Oven, Refrigerator, Dishwasher, Microwave, Disposal
Interior
Interior Features Wood or sim. wood floor, Walk-in closet(s), Great room, Washer, Dryer, Water softener inc, Cable available, At Least 1 tub, Internet- Fiber available
Heating Forced air, Central air
Cooling Forced air, Central air
Fireplaces Number Gas, 1 fireplace
Laundry M
Exterior
Exterior Feature Patio
Parking Features 2 car, Attached, Opener, Garage stall > 26 ft deep
Garage Spaces 2.0
Building
Lot Description Corner, Sidewalk
Water Municipal water, Municipal sewer
Structure Type Fiber cement
Schools
Elementary Schools Northside
Middle Schools Kromrey
High Schools Middleton
School District Middleton-Cross Plains
Others
SqFt Source Seller
Energy Description Natural gas
Pets Allowed In an association (HOA)
Read Less

This information, provided by seller, listing broker, and other parties, may not have been verified.
Copyright 2025 South Central Wisconsin MLS Corporation. All rights reserved
GET MORE INFORMATION





