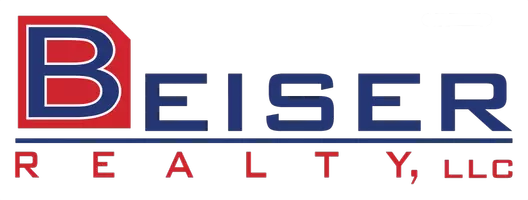Bought with RE/MAX Ignite
For more information regarding the value of a property, please contact us for a free consultation.
1125 Nantucket Drive #B Janesville, WI 53545
Want to know what your home might be worth? Contact us for a FREE valuation!

Our team is ready to help you sell your home for the highest possible price ASAP
Key Details
Sold Price $255,000
Property Type Condo
Sub Type Ranch-1 Story,Shared Wall/Half duplex,End Unit
Listing Status Sold
Purchase Type For Sale
Square Footage 948 sqft
Price per Sqft $268
MLS Listing ID 2005374
Sold Date 09/22/25
Style Ranch-1 Story,Shared Wall/Half duplex,End Unit
Bedrooms 2
Full Baths 1
Year Built 1991
Annual Tax Amount $4,484
Tax Year 2024
Property Sub-Type Ranch-1 Story,Shared Wall/Half duplex,End Unit
Property Description
Don't miss this updated 2-bedroom, 1-bath condo located in a highly desirable Northeast side neighborhood! This move-in ready home features stylish modern updates throughout—including flooring, fresh paint, stylish fixtures, appliances & mechanicals and partially finished lower level. Enjoy the rare bonus of no condo fees and a spacious 2-car garage, offering both convenience and value. The main floor layout provides easy living and functionality. Tucked into a quiet area just minutes from parks, shopping, schools, and commuter routes—this property combines comfort, location, and affordability. Whether you're a first-time buyer, downsizer, or savvy investor, this is a must-see opportunity. Total sq' does not reflect basement spaces.
Location
State WI
County Rock
Area Janesville - C
Zoning Res
Direction East on Hwy 14 to west on E Milwaukee St to south on Alpine Dr to east on Nantucket Dr.
Rooms
Main Level Bedrooms 1
Kitchen Breakfast bar, Pantry, Range/Oven, Refrigerator, Dishwasher, Microwave, Disposal
Interior
Interior Features Wood or sim. wood floors, Walk-in closet(s), Water softener included, At Least 1 tub
Heating Forced air, Central air
Cooling Forced air, Central air
Exterior
Exterior Feature Private Entry, Deck/Balcony
Parking Features 2 car Garage, Attached, Opener inc
Building
Water Municipal water, Municipal sewer
Structure Type Vinyl,Aluminum/Steel,Brick
Schools
Elementary Schools Harrison
Middle Schools Marshall
High Schools Craig
School District Janesville
Others
SqFt Source Assessor
Energy Description Natural gas
Read Less

This information, provided by seller, listing broker, and other parties, may not have been verified.
Copyright 2025 South Central Wisconsin MLS Corporation. All rights reserved
GET MORE INFORMATION





