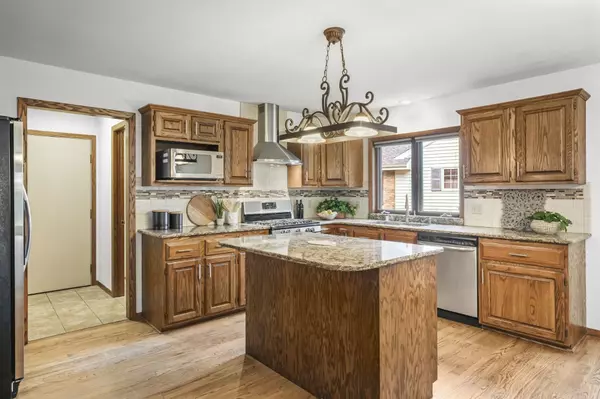Bought with Redfin Corporation
$800,000
$765,000
4.6%For more information regarding the value of a property, please contact us for a free consultation.
5 Beds
3.5 Baths
2,936 SqFt
SOLD DATE : 11/12/2025
Key Details
Sold Price $800,000
Property Type Single Family Home
Sub Type 1 story
Listing Status Sold
Purchase Type For Sale
Square Footage 2,936 sqft
Price per Sqft $272
Subdivision Hill Farms
MLS Listing ID 2010778
Sold Date 11/12/25
Style Ranch,Contemporary
Bedrooms 5
Full Baths 3
Half Baths 1
Year Built 1986
Annual Tax Amount $10,905
Tax Year 2024
Lot Size 0.300 Acres
Acres 0.3
Property Sub-Type 1 story
Property Description
"Fall" in love with this stunning ranch-style home! Nestled on a picturesque, tree-lined street, this soft contemporary offers the perfect blend of style & comfort. Enjoy an open floor plan w/gorgeous hardwood floors, a modern kitchen w/SS appliances, granite countertops, spacious island & casual dining. The living room boasts a wall of windows, a cozy fireplace/hearth area for chilly evenings! Walkout to a brand-new deck—perfect for entertaining. Finished lower level includes a large rec room & versatile 5th bedroom/office. Major updates in 2025 include: new HVAC system, driveway & walkway, freshly painted, new carpeting & flooring, new trim & insulation in the LL, some newer windows, new gutters, professionally regraded backyard w/ new drain tile, sump pump, toilets & much more!
Location
State WI
County Dane
Area Madison - C W13
Zoning SR-C1
Direction Old Middleton Road to Eau Claire Ave, Right Onto Buffalo Trail, house is on your right.
Rooms
Other Rooms Foyer , Rec Room
Basement Full, Full Size Windows/Exposed, Walkout to yard, Finished, Sump pump, Poured concrete foundatn
Bedroom 2 12x10
Bedroom 3 10x10
Bedroom 4 13x11
Bedroom 5 12x11
Kitchen Dishwasher, Disposal, Kitchen Island, Microwave, Range/Oven, Refrigerator
Interior
Interior Features Wood or sim. wood floor, Walk-in closet(s), Great room, Vaulted ceiling, Skylight(s), Washer, Dryer, Water softener inc
Heating Forced air, Central air
Cooling Forced air, Central air
Fireplaces Number 1 fireplace, Gas
Laundry M
Exterior
Exterior Feature Deck, Fenced Yard
Parking Features 2 car, Attached
Garage Spaces 2.0
Building
Lot Description Close to busline, Sidewalk
Water Municipal water, Municipal sewer
Structure Type Vinyl
Schools
Elementary Schools Van Hise
Middle Schools Hamilton
High Schools West
School District Madison
Others
SqFt Source Other
Energy Description Natural gas
Read Less Info
Want to know what your home might be worth? Contact us for a FREE valuation!

Our team is ready to help you sell your home for the highest possible price ASAP

This information, provided by seller, listing broker, and other parties, may not have been verified.
Copyright 2025 South Central Wisconsin MLS Corporation. All rights reserved
GET MORE INFORMATION








