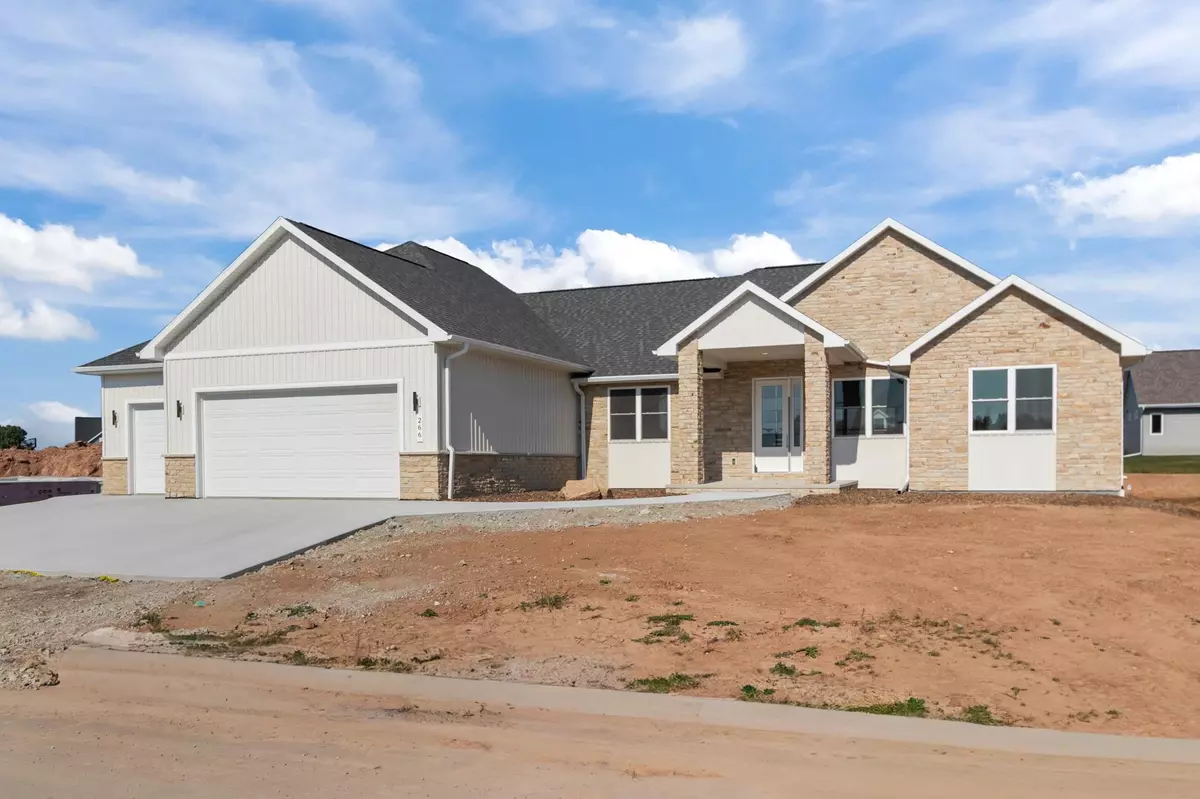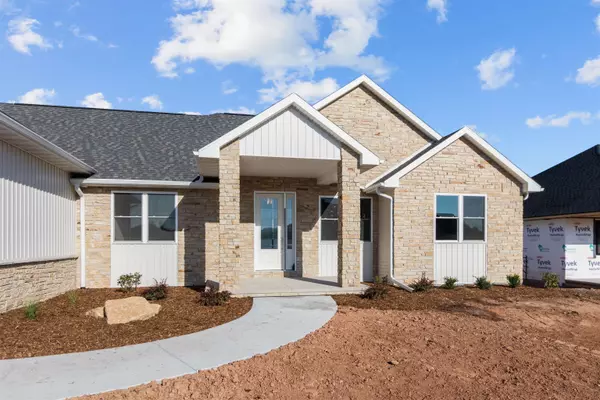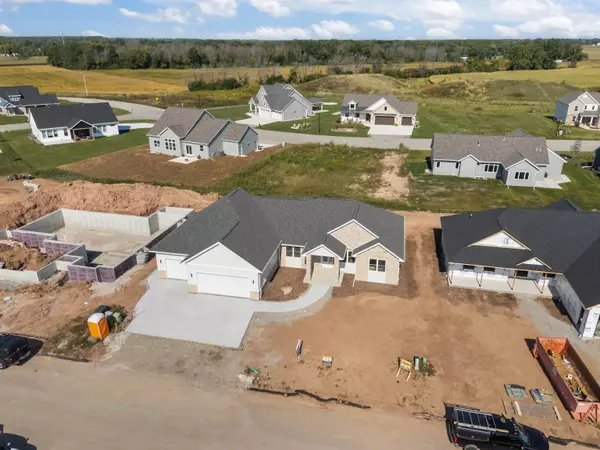
4 Beds
2.5 Baths
3,752 SqFt
4 Beds
2.5 Baths
3,752 SqFt
Open House
Sun Nov 09, 12:00pm - 1:30pm
Key Details
Property Type Single Family Home
Sub Type Single Family Residence
Listing Status Active-No Offer
Purchase Type For Sale
Square Footage 3,752 sqft
Price per Sqft $223
Municipality City of Appleton
Subdivision Clearwater Creek
MLS Listing ID 50313360
Style Contemporary
Bedrooms 4
Full Baths 2
Half Baths 1
Year Built 2025
Annual Tax Amount $154
Lot Size 0.260 Acres
Acres 0.26
Property Sub-Type Single Family Residence
Source ranw
Property Description
Location
State WI
County Outagamie
Zoning Residential
Rooms
Basement 8Ft+ Ceiling, Full, Full Sz Windows Min 20x24, Stubbed for Bath, Sump Pump, Walk-Out Access, Partial Fin. Contiguous
Interior
Interior Features At Least 1 Bathtub, Cable Available, Hi-Speed Internet Availbl, Kitchen Island, Pantry, Split Bedroom, Vaulted Ceiling(s), Walk-In Closet(s), Walk-in Shower, Wood/Simulated Wood Fl, Smart Home
Heating Forced Air
Fireplaces Type Elect Built In-Not Frplc
Appliance Dishwasher, Disposal, Microwave, Range, Refrigerator, Tankless Water Heater
Exterior
Parking Features Attached, Basement, Garage Door Opener, Tandem
Garage Spaces 4.0
Building
Lot Description Sidewalk
Foundation Poured Concrete
Sewer Public Sewer
Water Public
Structure Type Stone,Vinyl Siding
Schools
School District Appleton Area
Others
Virtual Tour https://www.dropbox.com/scl/fi/lc2hlepp6d6dbtj46ph9u/unbranded-mls-video.mov?rlkey=4wtbhswuh9xzow1ghvlodijkw&st=t7in5g8j&dl=0
GET MORE INFORMATION








