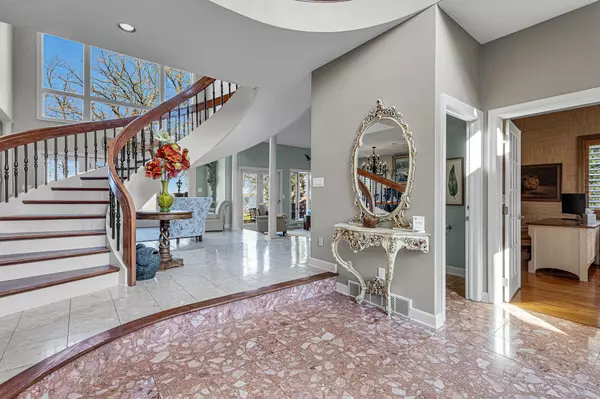
5 Beds
5 Baths
4,856 SqFt
5 Beds
5 Baths
4,856 SqFt
Key Details
Property Type Single Family Home
Sub Type Single Family Residence
Listing Status Active-No Offer
Purchase Type For Sale
Square Footage 4,856 sqft
Price per Sqft $389
Municipality Town of Algoma
MLS Listing ID 50316748
Style Contemporary
Bedrooms 5
Full Baths 4
Half Baths 2
Year Built 1989
Annual Tax Amount $18,091
Lot Size 0.750 Acres
Acres 0.75
Property Sub-Type Single Family Residence
Source ranw
Property Description
Location
State WI
County Winnebago
Zoning Residential
Rooms
Basement Full, Finished
Interior
Interior Features At Least 1 Bathtub, Breakfast Bar, Cable Available, Kitchen Island, Pantry, Vaulted Ceiling(s), Walk-In Closet(s), Walk-in Shower, Formal Dining
Heating Forced Air
Fireplaces Type Gas, Three
Appliance Dishwasher, Disposal, Dryer, Microwave, Range, Refrigerator, Washer, Electric Dryer
Exterior
Parking Features Attached, Garage Door Opener
Garage Spaces 3.0
Waterfront Description Lake
Building
Foundation Poured Concrete
Sewer Public Sewer
Water Well
Structure Type Brick
Schools
School District Oshkosh Area
GET MORE INFORMATION








