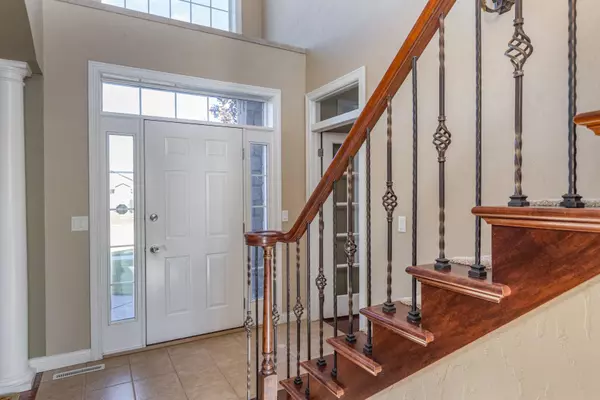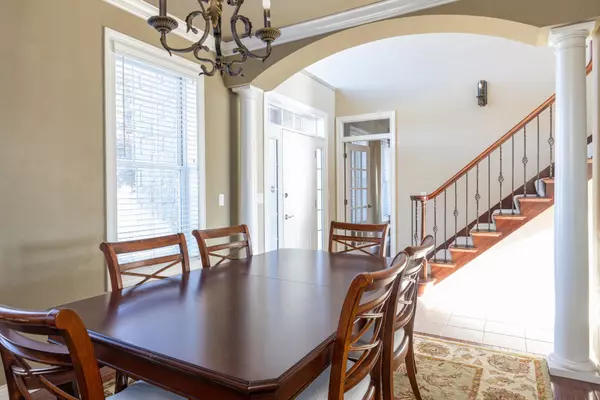
4 Beds
3 Baths
4,113 SqFt
4 Beds
3 Baths
4,113 SqFt
Open House
Sun Nov 02, 11:00am - 12:00pm
Key Details
Property Type Single Family Home
Sub Type Single Family Residence
Listing Status Active-No Offer
Purchase Type For Sale
Square Footage 4,113 sqft
Price per Sqft $131
Municipality City of Oshkosh
Subdivision Northshore Preserve
MLS Listing ID 50317363
Style Contemporary
Bedrooms 4
Full Baths 3
HOA Fees $120
Year Built 2002
Annual Tax Amount $9,281
Lot Size 0.410 Acres
Acres 0.41
Property Sub-Type Single Family Residence
Source ranw
Property Description
Location
State WI
County Winnebago
Zoning Residential
Rooms
Basement Full, Sump Pump, Finished
Interior
Interior Features Breakfast Bar, Split Bedroom, Vaulted Ceiling(s), Walk-In Closet(s), Wood/Simulated Wood Fl, Formal Dining
Heating Forced Air
Fireplaces Type Gas, One
Appliance Dishwasher, Dryer, Microwave, Range, Refrigerator, Washer
Exterior
Parking Features Attached, Garage Door Opener
Garage Spaces 3.0
Building
Lot Description Sidewalk
Foundation Poured Concrete
Sewer Public Sewer
Water Public
Structure Type Brick,Vinyl Siding
Schools
School District Oshkosh Area
GET MORE INFORMATION








