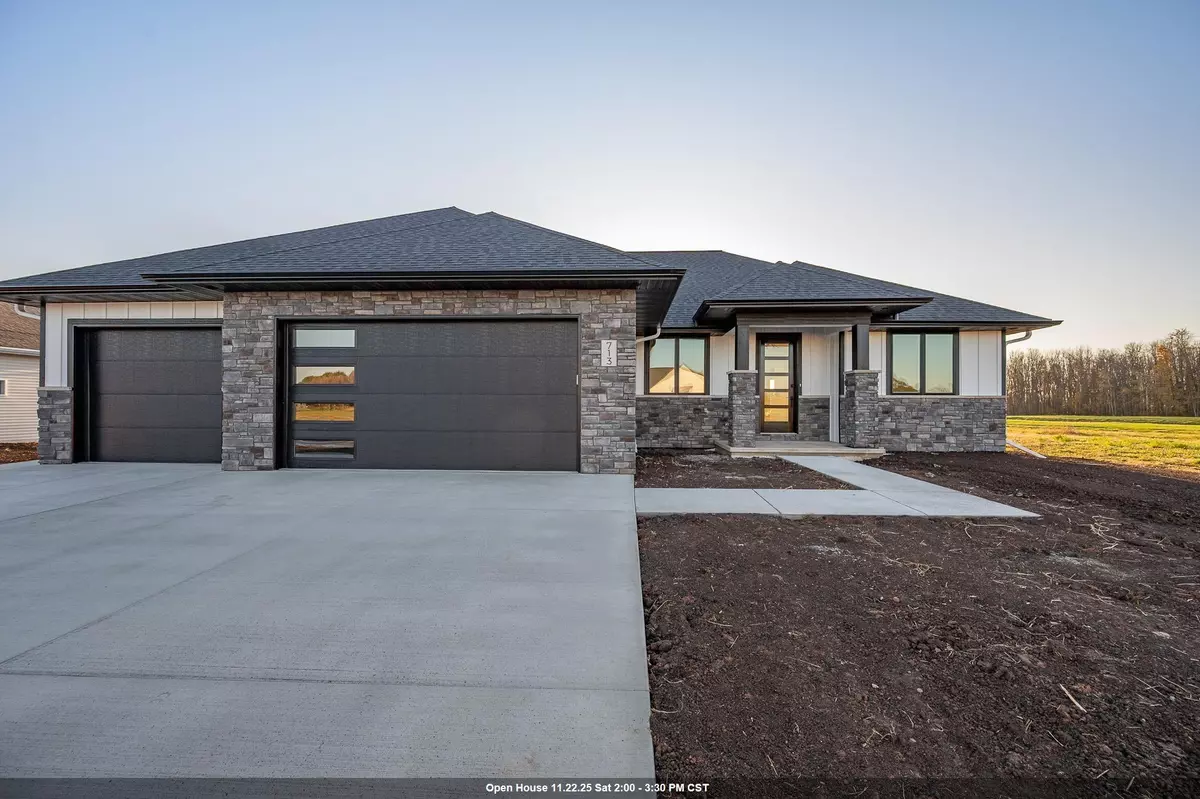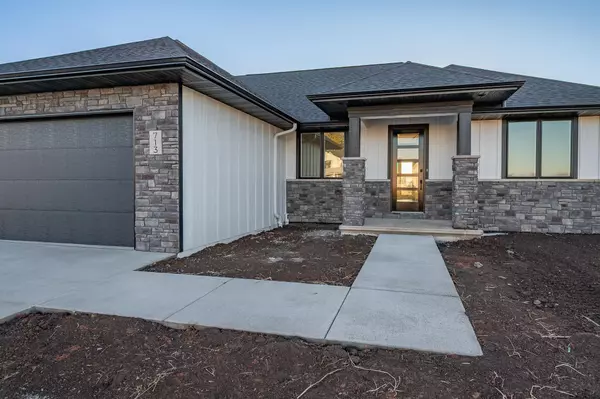
3 Beds
2.5 Baths
2,040 SqFt
3 Beds
2.5 Baths
2,040 SqFt
Open House
Sat Nov 22, 2:00pm - 3:30pm
Key Details
Property Type Single Family Home
Sub Type Single Family Residence
Listing Status Active-No Offer
Purchase Type For Sale
Square Footage 2,040 sqft
Price per Sqft $318
Municipality Village of Wrightstown
Subdivision Royal St Patricks
MLS Listing ID 50317588
Style Ranch
Bedrooms 3
Full Baths 2
Half Baths 1
Year Built 2025
Annual Tax Amount $458
Lot Size 0.580 Acres
Acres 0.58
Property Sub-Type Single Family Residence
Source ranw
Property Description
Location
State WI
County Outagamie
Zoning Residential
Rooms
Basement Full, Stubbed for Bath, Sump Pump
Interior
Interior Features At Least 1 Bathtub, Kitchen Island, Pantry, Split Bedroom, Vaulted Ceiling(s), Walk-In Closet(s), Walk-in Shower, Wood/Simulated Wood Fl
Heating Forced Air
Fireplaces Type Gas, One
Exterior
Parking Features Attached, Basement, Garage Door Opener
Garage Spaces 3.0
Building
Lot Description Adjacent to Golf Course
Foundation Poured Concrete
Sewer Public Sewer
Water Public
Structure Type Stone
Schools
School District Wrightstown Community
GET MORE INFORMATION








