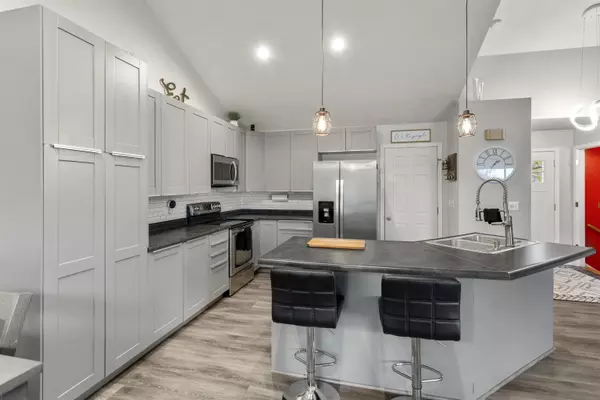
4 Beds
2 Baths
1,632 SqFt
4 Beds
2 Baths
1,632 SqFt
Open House
Sun Nov 09, 12:30pm - 1:30pm
Key Details
Property Type Single Family Home
Sub Type Single Family Residence
Listing Status Active-No Offer
Purchase Type For Sale
Square Footage 1,632 sqft
Price per Sqft $235
Municipality Village of Greenville
MLS Listing ID 50317903
Style Split Level
Bedrooms 4
Full Baths 2
Year Built 1998
Annual Tax Amount $4,320
Lot Size 0.390 Acres
Acres 0.39
Property Sub-Type Single Family Residence
Source ranw
Property Description
Location
State WI
County Outagamie
Zoning Residential
Rooms
Basement Full, Full Sz Windows Min 20x24, Partially Finished, Partial Fin. Contiguous
Interior
Interior Features Breakfast Bar, Split Bedroom, Vaulted Ceiling(s), Water Softener-Own, Wood/Simulated Wood Fl
Heating Forced Air
Fireplaces Type None
Appliance Dishwasher, Microwave, Range, Refrigerator
Exterior
Parking Features Attached
Garage Spaces 3.0
Building
Lot Description Rural - Subdivision
Foundation Poured Concrete
Sewer Public Sewer
Water Public
Structure Type Brick,Vinyl Siding
Schools
School District Hortonville
GET MORE INFORMATION








