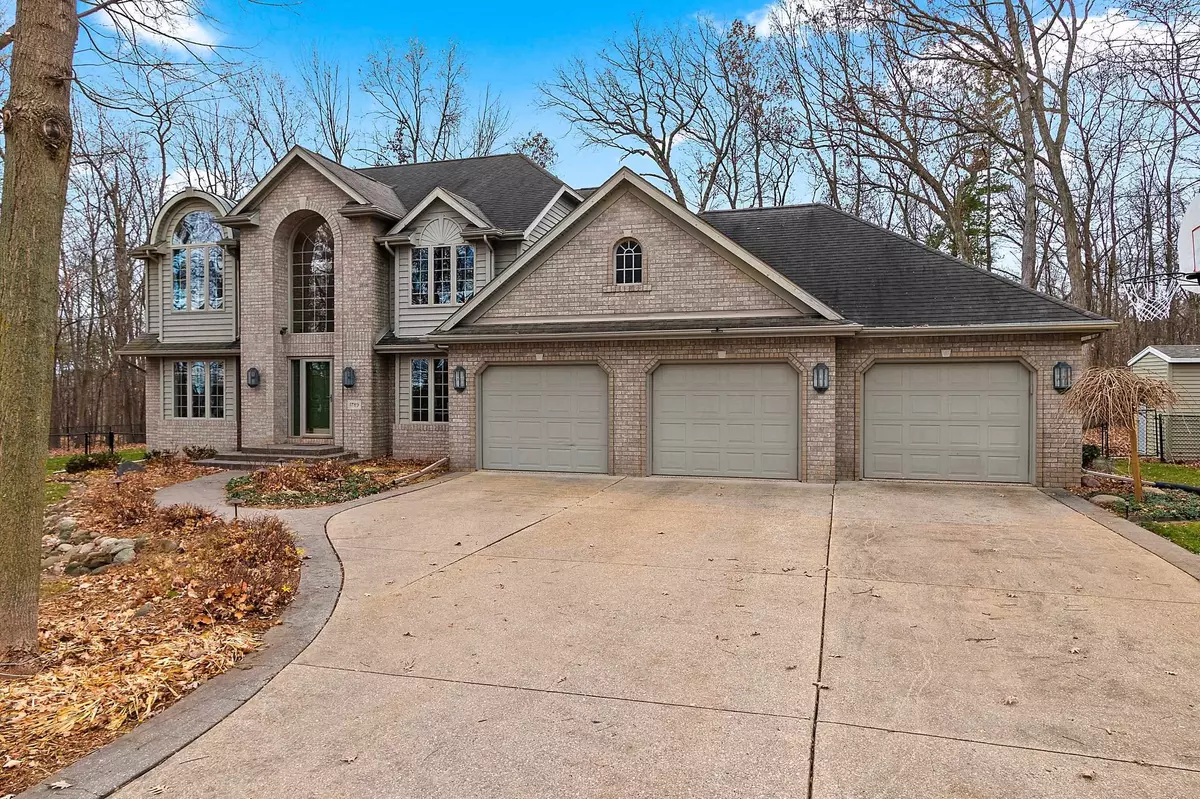
4 Beds
3.5 Baths
4,841 SqFt
4 Beds
3.5 Baths
4,841 SqFt
Key Details
Property Type Single Family Home
Sub Type Single Family Residence
Listing Status Active-No Offer
Purchase Type For Sale
Square Footage 4,841 sqft
Price per Sqft $170
Municipality Village of Hobart
Subdivision Indian Trails
MLS Listing ID 50318402
Style Contemporary
Bedrooms 4
Full Baths 3
Half Baths 1
Year Built 1991
Annual Tax Amount $8,538
Lot Size 0.490 Acres
Acres 0.49
Lot Dimensions 152x155
Property Sub-Type Single Family Residence
Source ranw
Property Description
Location
State WI
County Brown
Zoning Residential
Rooms
Basement Full, Finished
Interior
Heating Forced Air
Fireplaces Type Gas, One
Appliance Dishwasher, Microwave, Range, Refrigerator
Exterior
Parking Features Attached
Garage Spaces 3.0
Building
Lot Description Cul-De-Sac, Rural - Subdivision
Foundation Poured Concrete
Sewer Public Sewer
Water Public
Structure Type Aluminum Siding,Brick
Schools
Elementary Schools Pulaski
Middle Schools Pulaski
High Schools Pulaski
School District Pulaski Community
GET MORE INFORMATION








